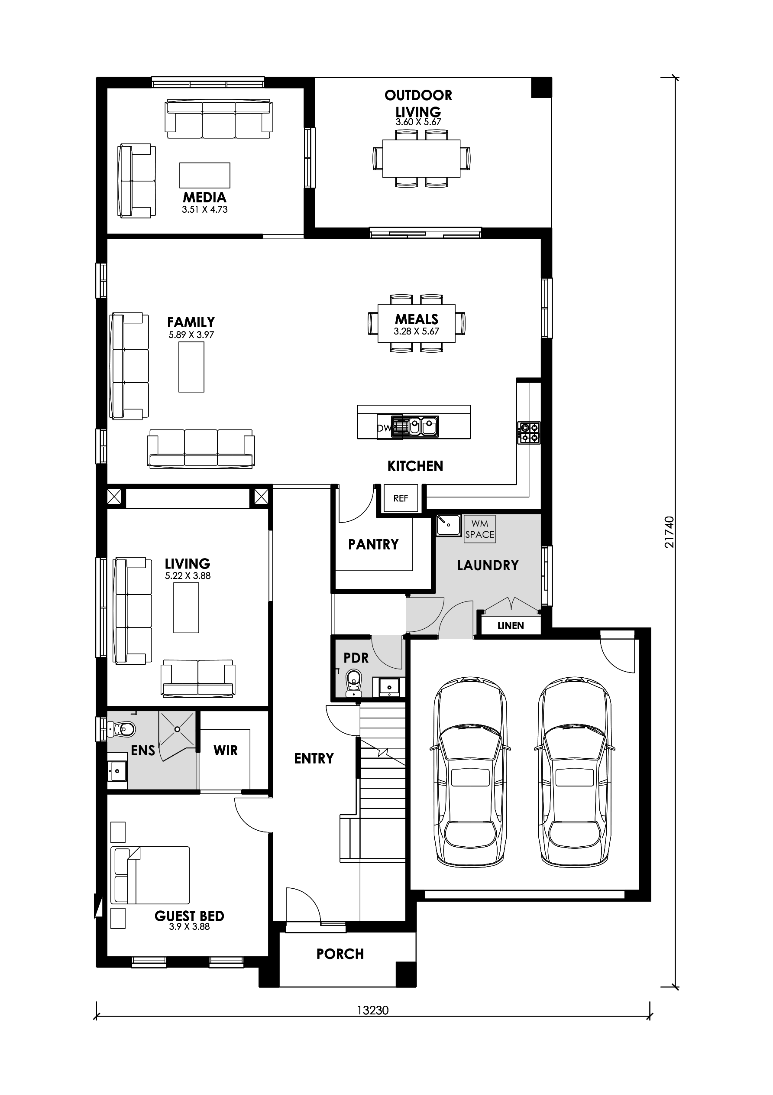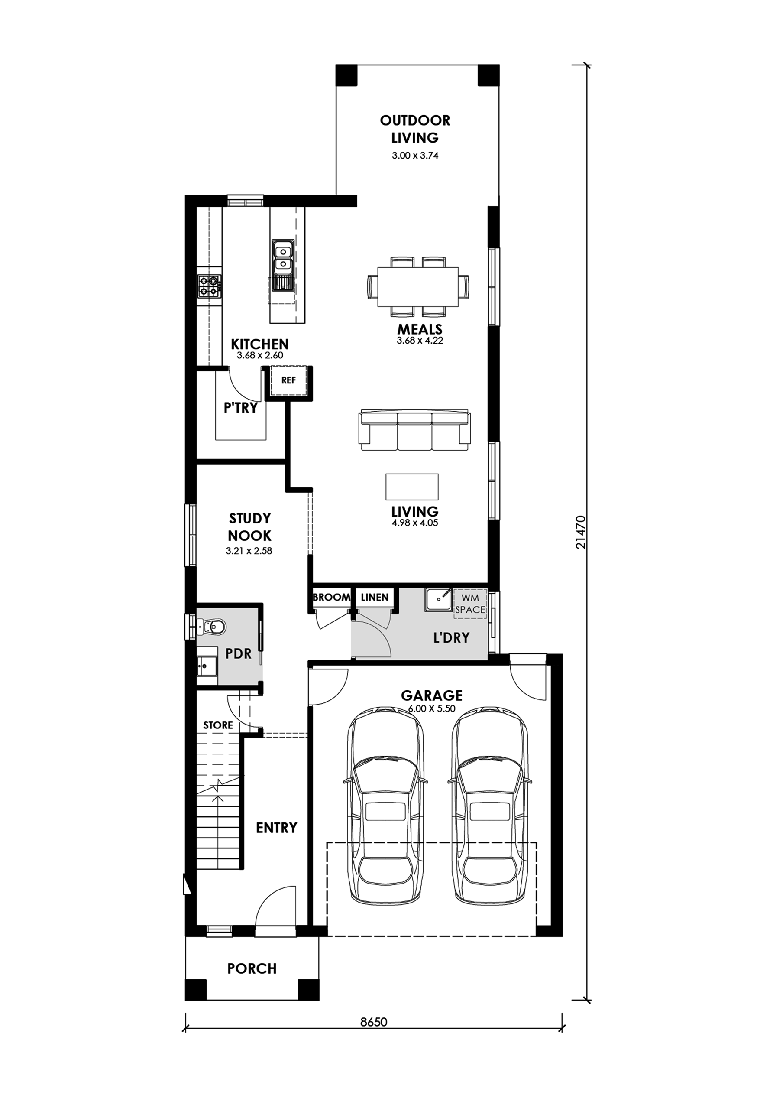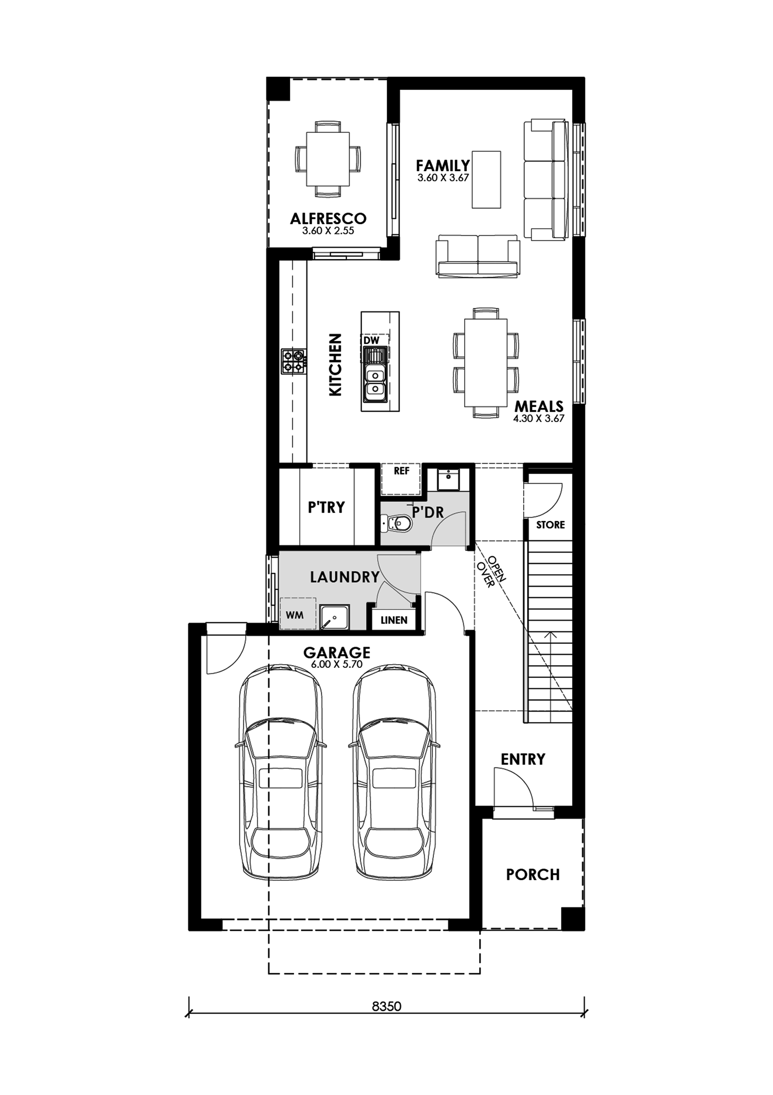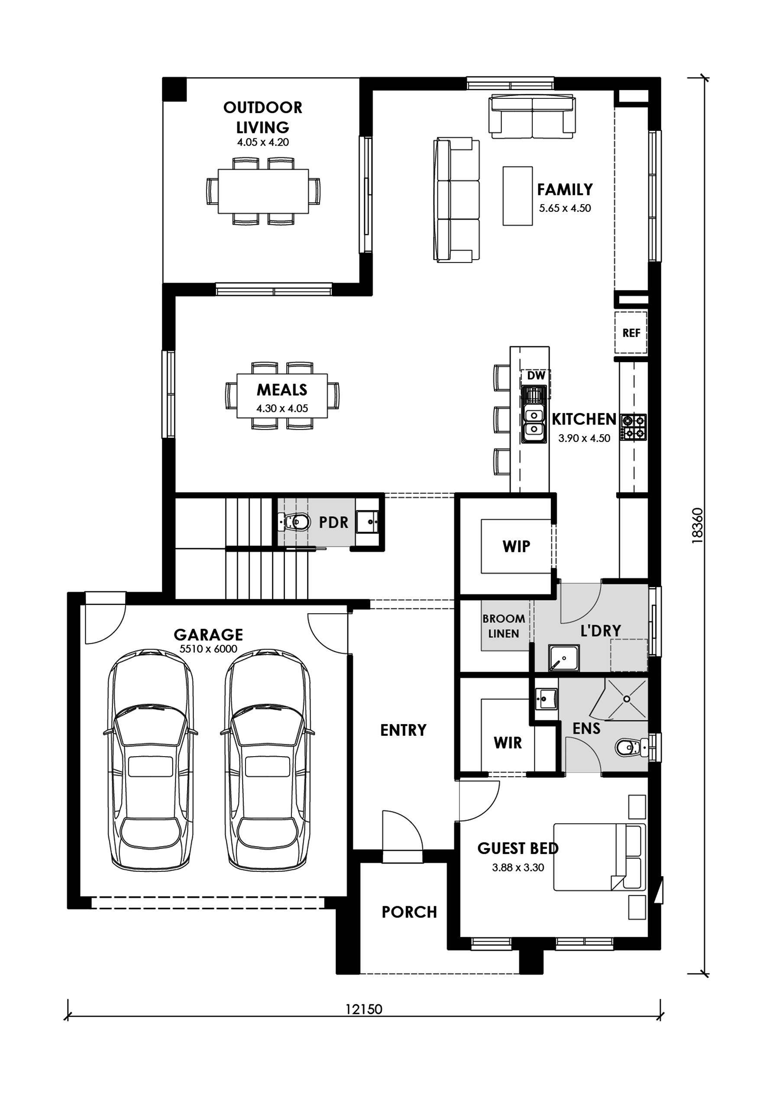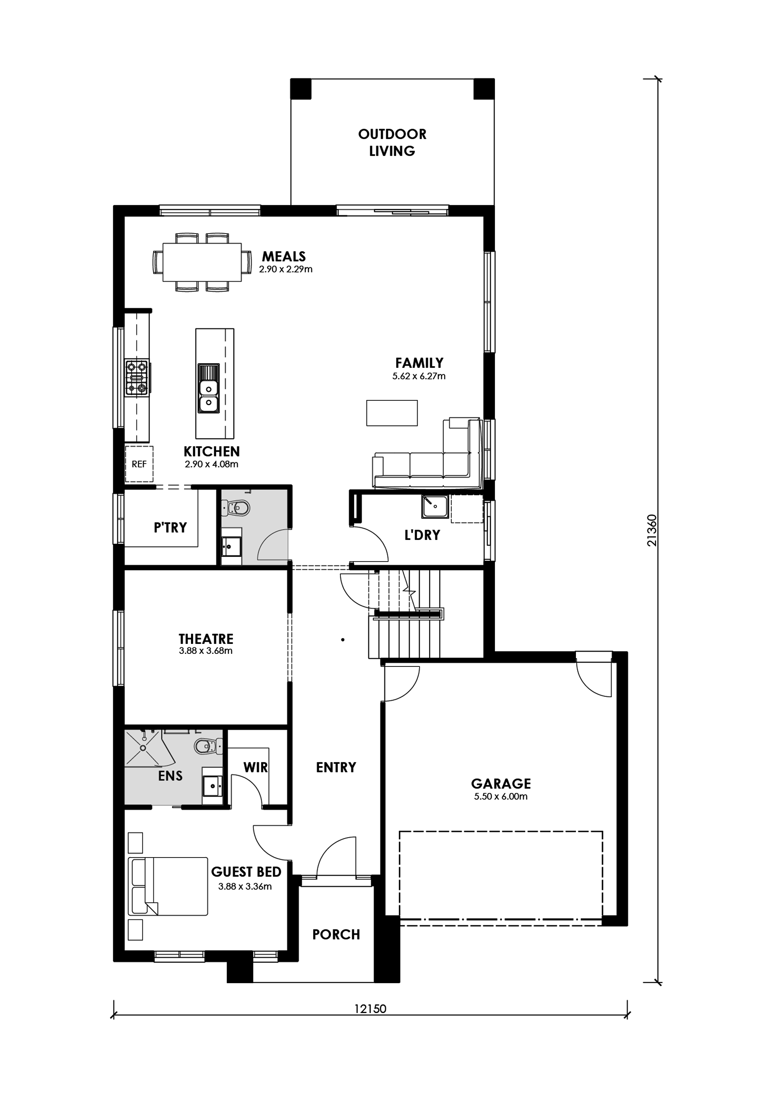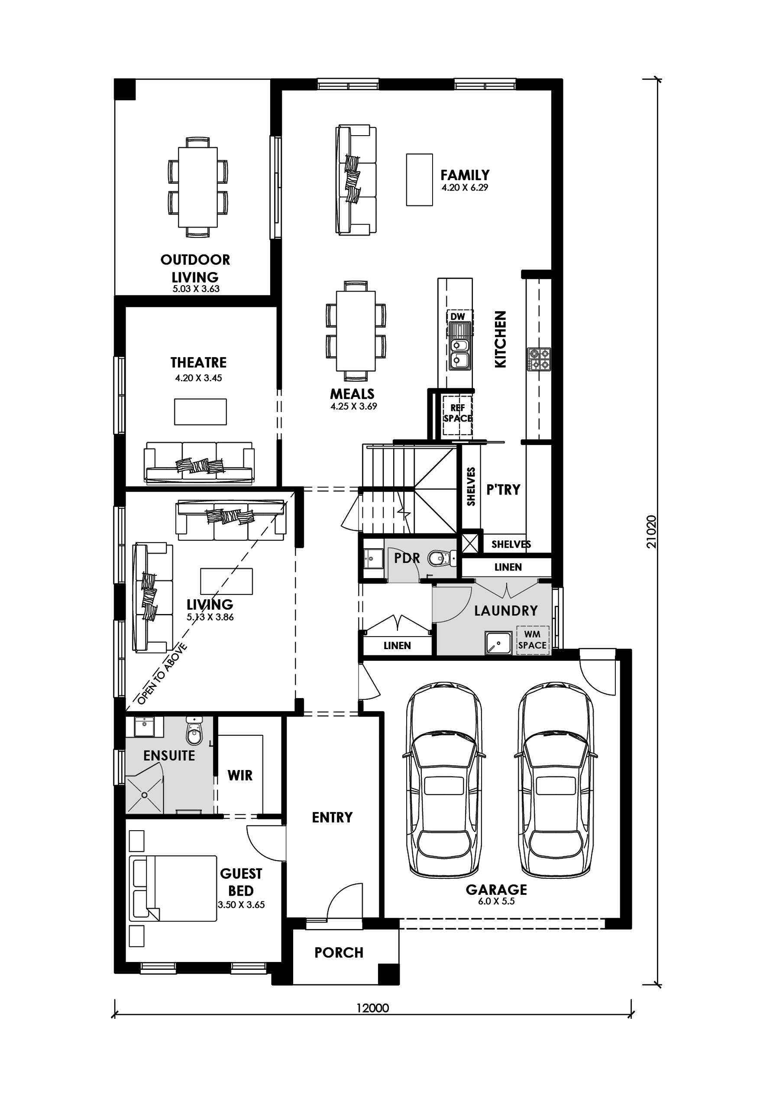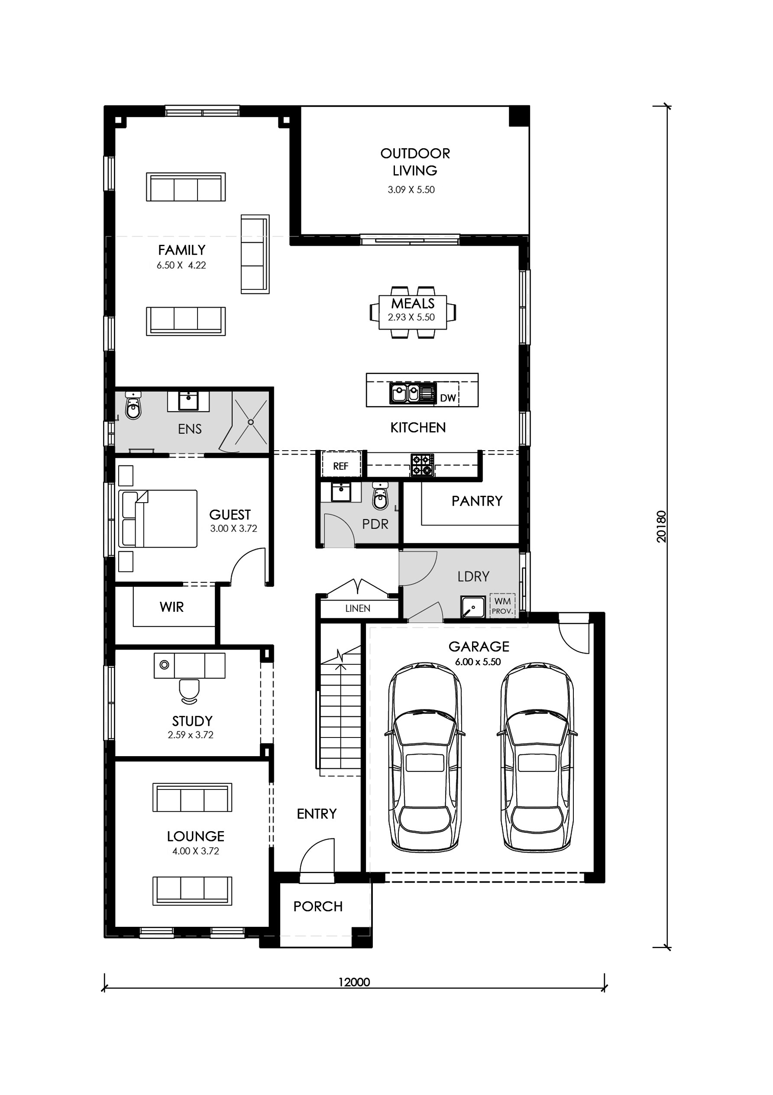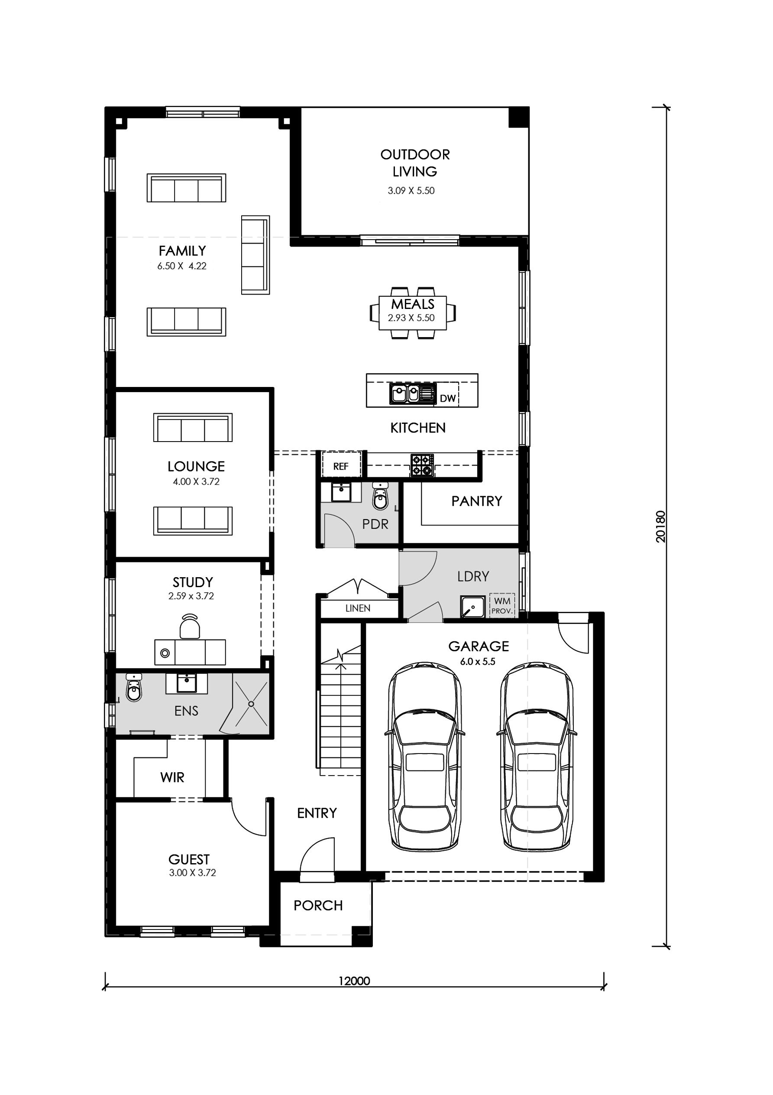Double Storey Home Designs
Our double storey home designs provide ample space and elevation for a growing family, or for those who love to entertain and enjoy life’s pleasures.
Designed to enhance the well-being of their owners, all our two storey homes are built from the highest quality materials with incredible finishes and premium inclusions, as standard.
Start by choosing a double storey floor plan and façade to suit your lifestyle and taste. You can use our pre-designed plans as they come, or work with our team to make customisations.
We build double storey homes in the greater Melbourne, Ballarat and Geelong regions. This allows us to customise our build to the unique Victorian environment, and incorporate smarter building techniques and products that will benefit you, while also reducing the home’s environmental impact.
Explore our double storey home floor plans and façades below to see just how intuitive and desirable a brand new home from Chatham Homes can be.
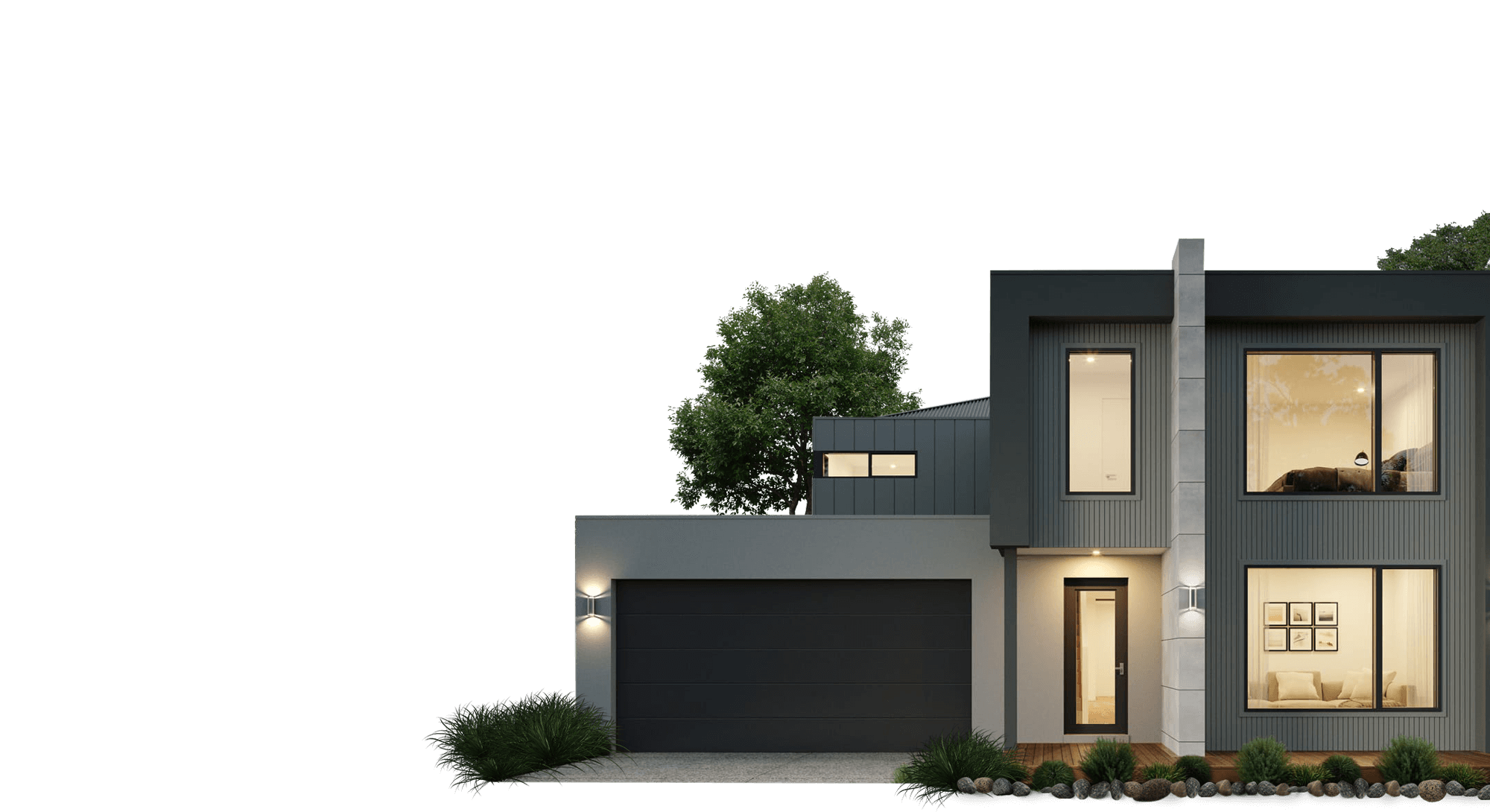
Bridgewater
- Floorplan
Size (sq) - 44
Grove
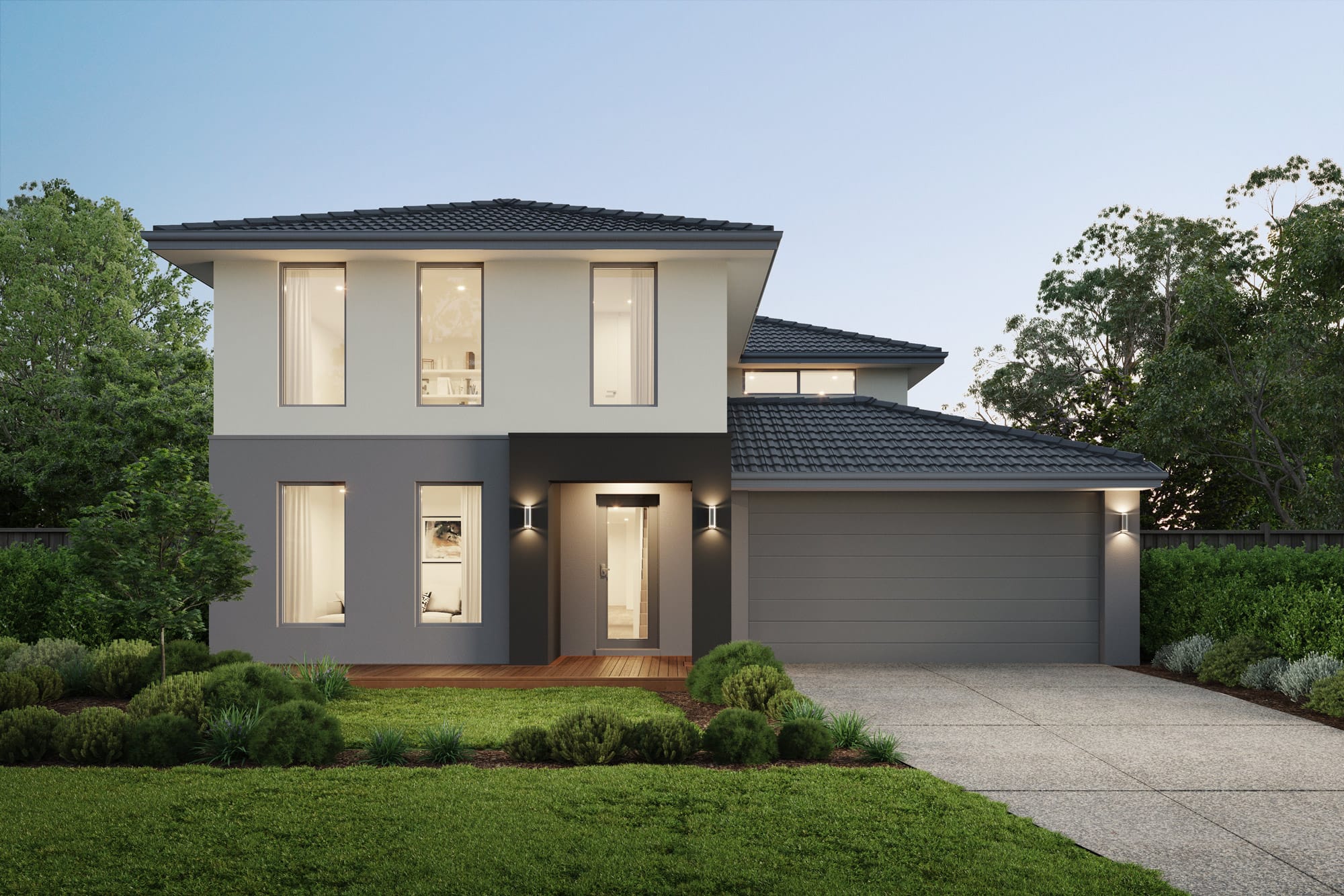
Logan
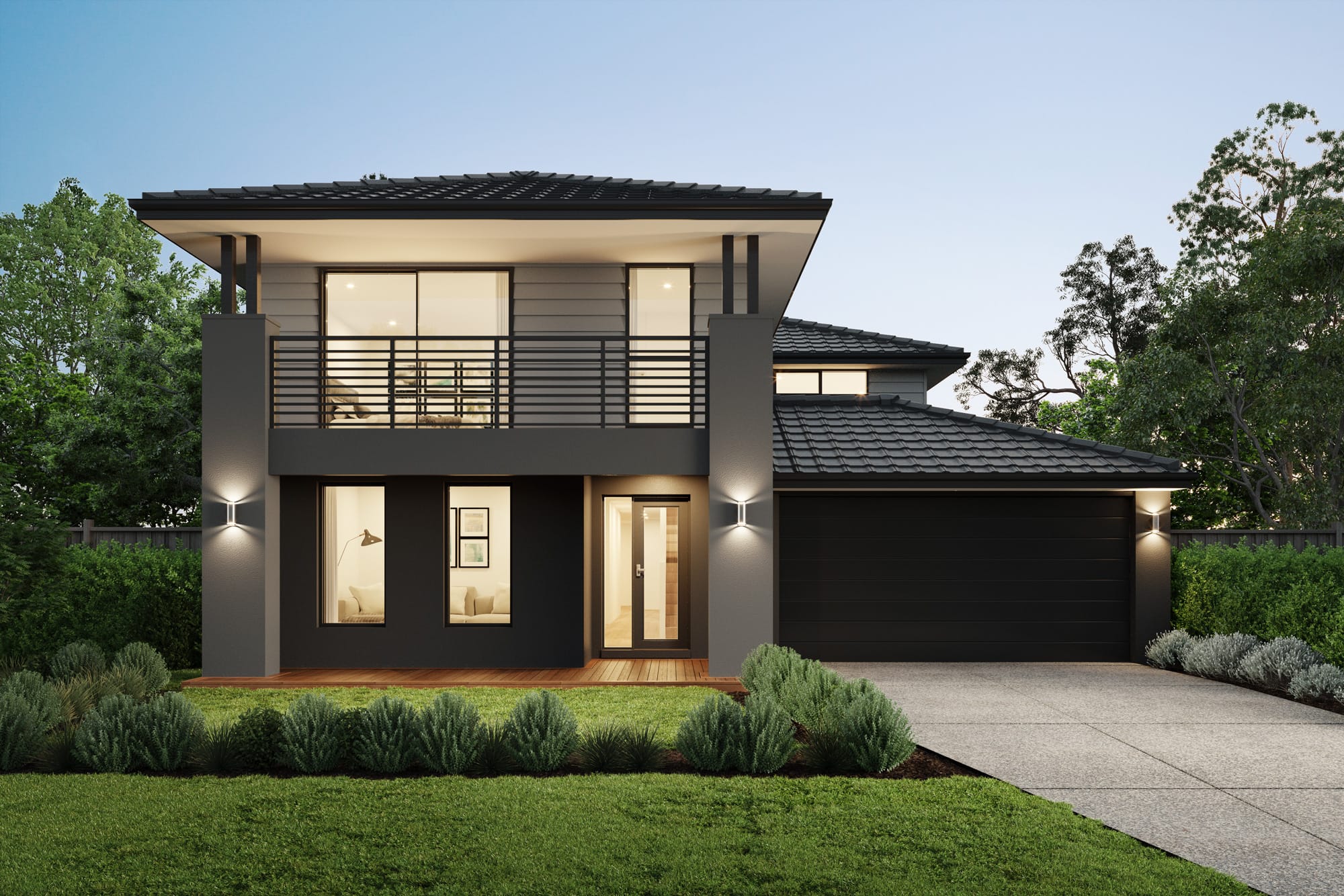
Glenroy
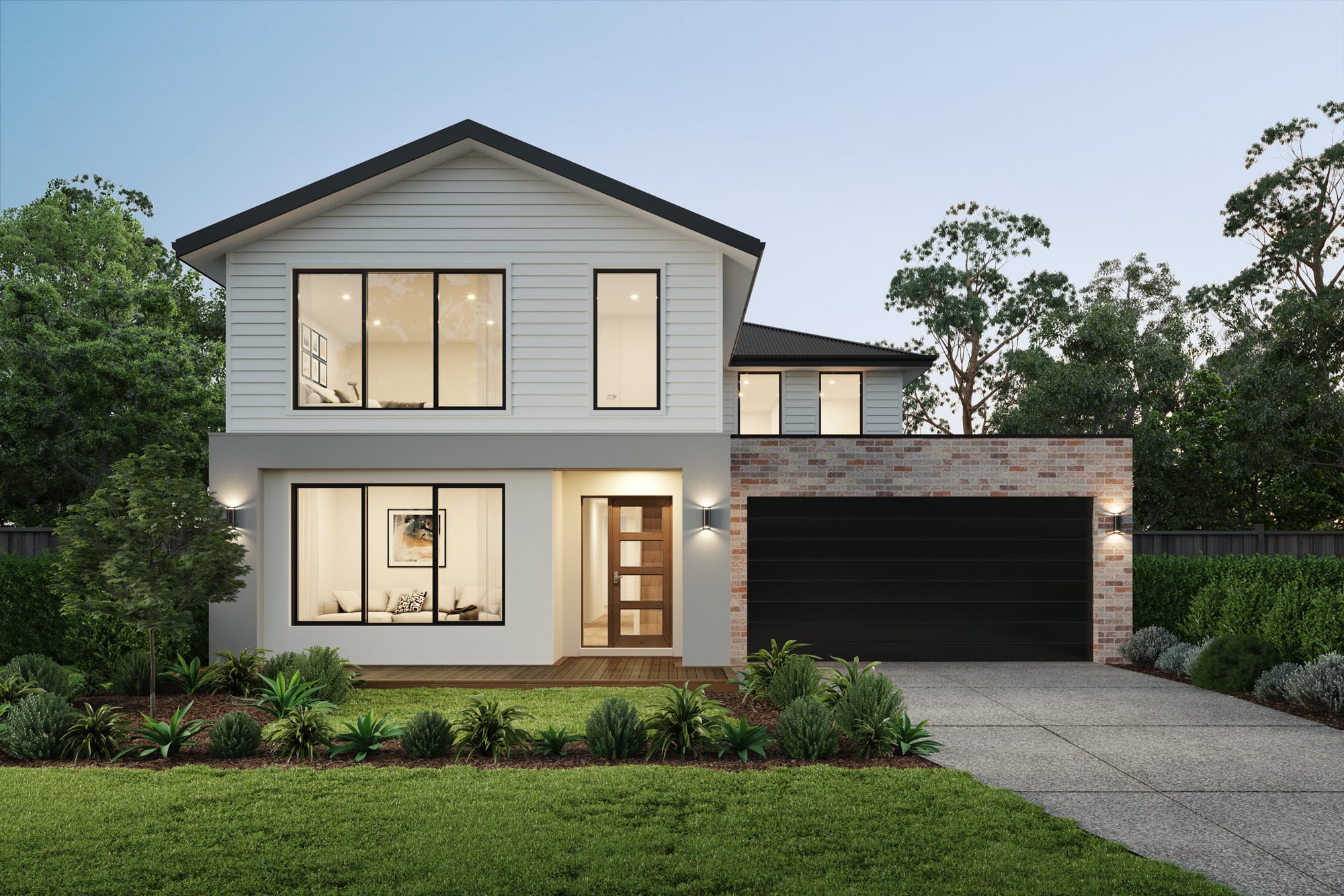
Stoneleigh
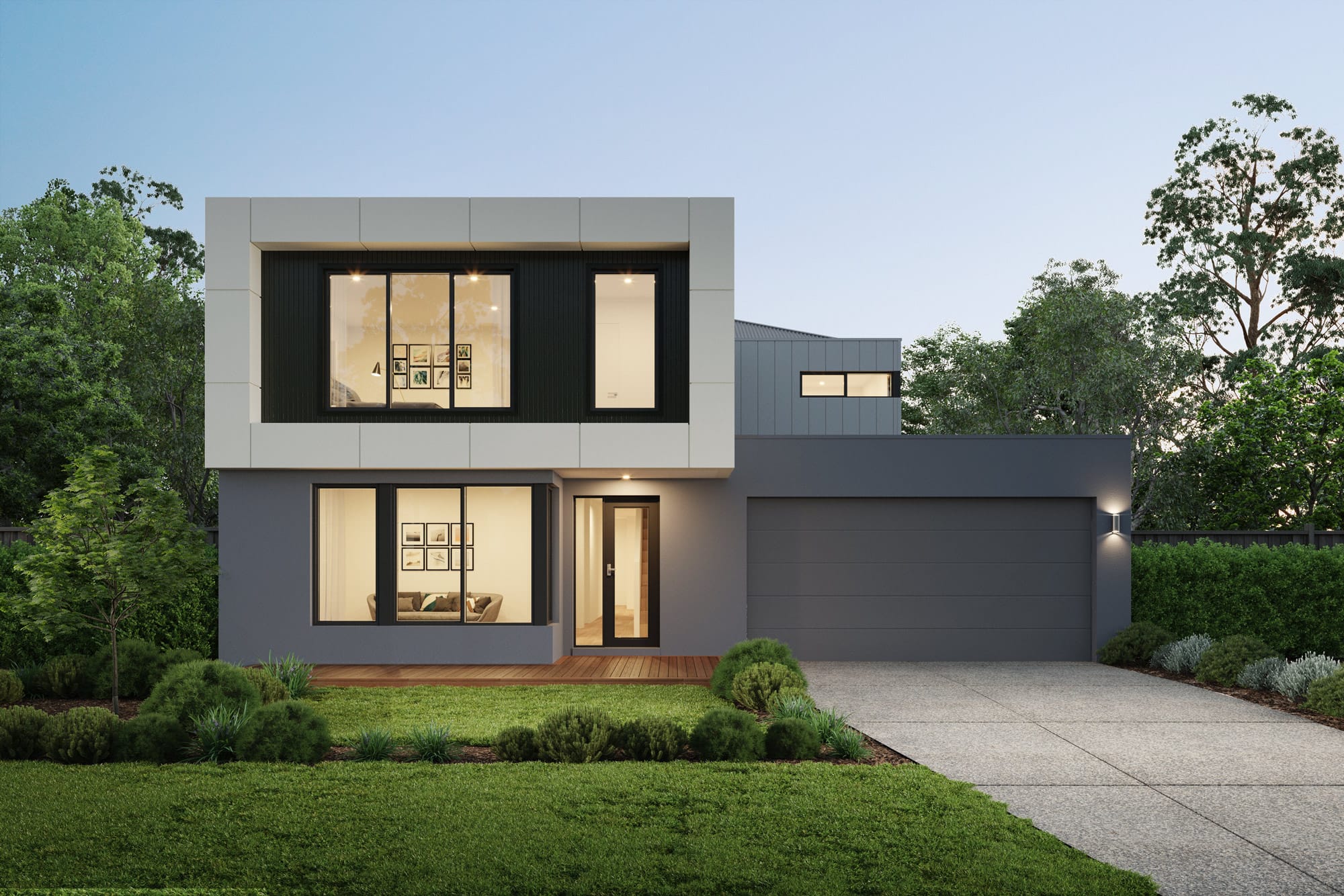
Brunswick
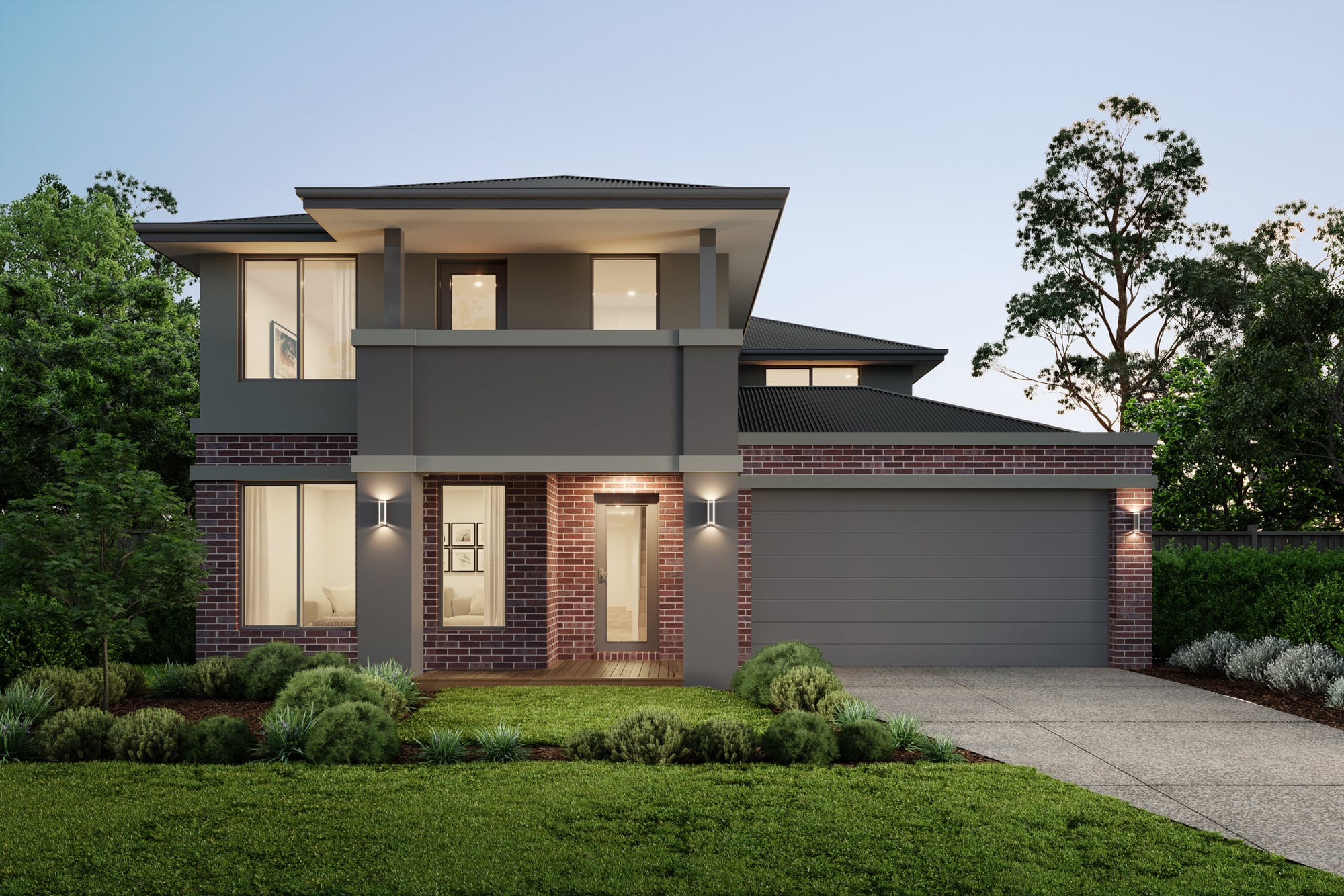
Glenelg
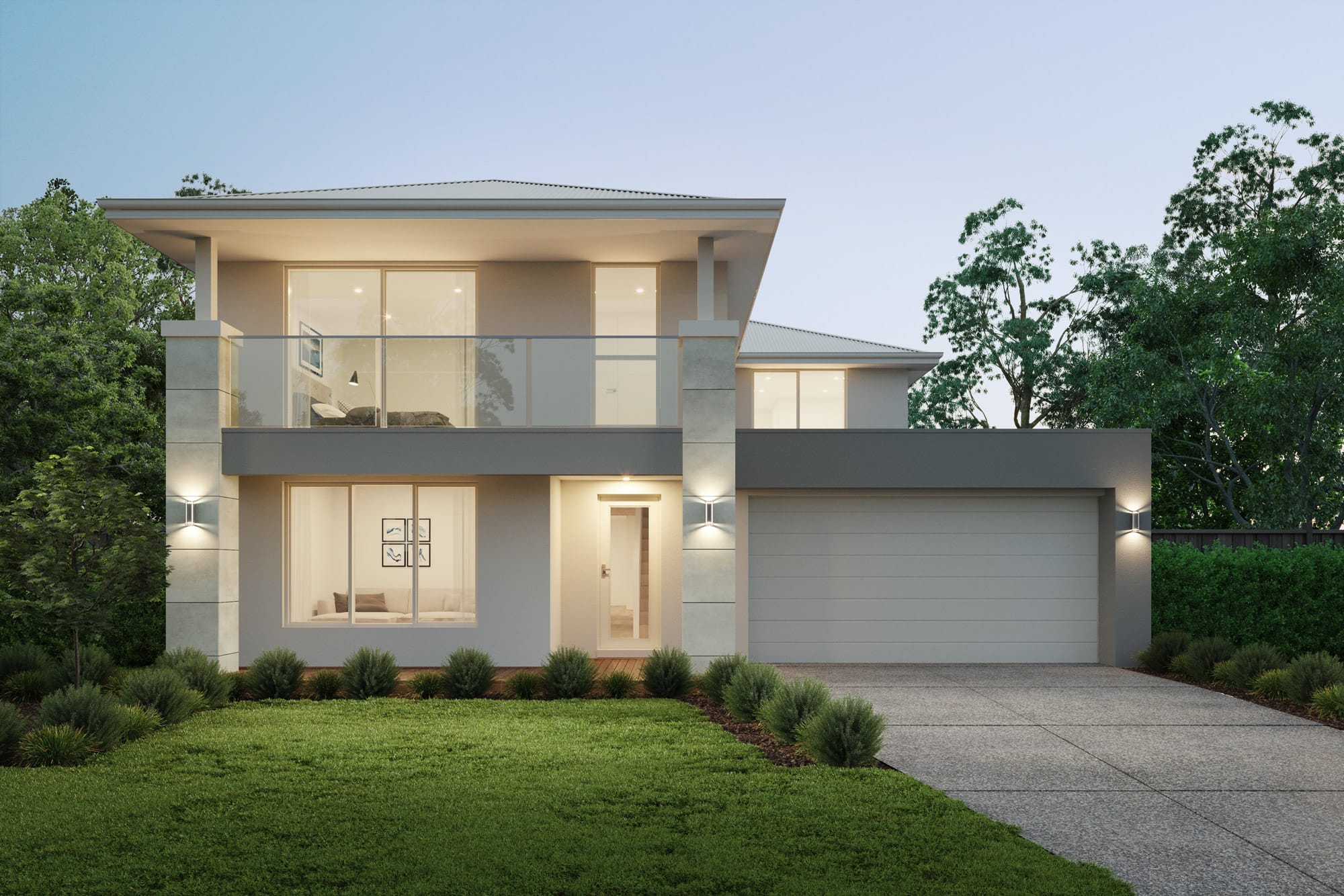
Otway
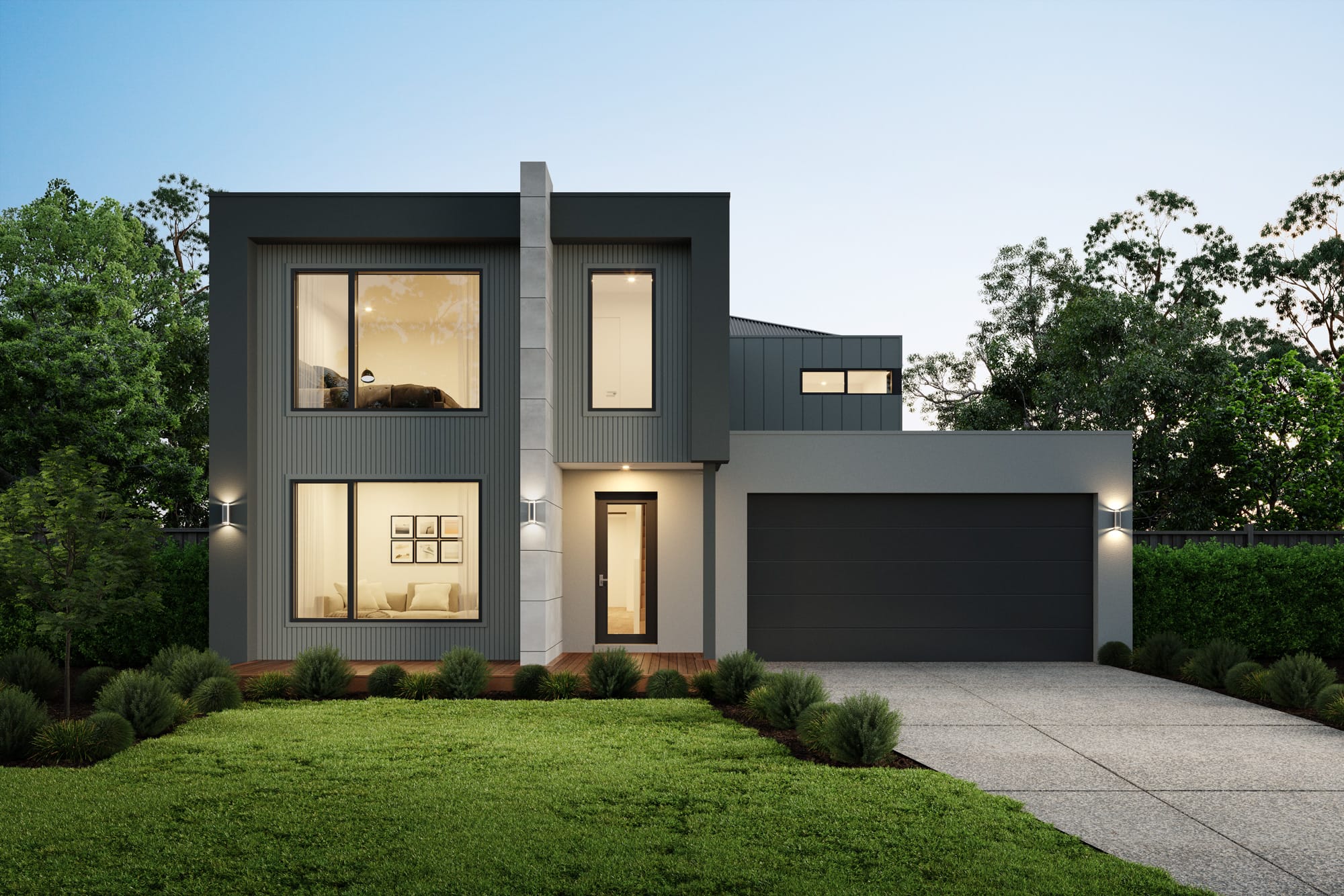
Brighton
- Floorplan
Size (sq) - 29
Logan

Stoneleigh

Grove

Otway

Brunswick

Glenelg

Glenroy

Inverloch
- Floorplan
Size (sq) - 27
Glenroy

Logan

Brunswick

Grove

Glenelg

Otway

Stoneleigh

Lonsdale
Stoneleigh

Brunswick

Otway

Glenroy

Grove

Glenelg

Logan

Portland
- Floorplan
Size (sq) - 46
Stoneleigh

Grove

Glenelg

Logan

Otway

Brunswick

Glenroy

Sorrento
- Floorplan
Size (sq) - 27
Logan

Otway

Brunswick

Stoneleigh

Glenroy

Grove

Glenelg

Wilson
Glenroy

Otway

Logan

Grove

Brunswick

Glenelg

Stoneleigh

Contact Our Team
Subscribe to our newsletter
Enter your details below to receive our email newsletter.
