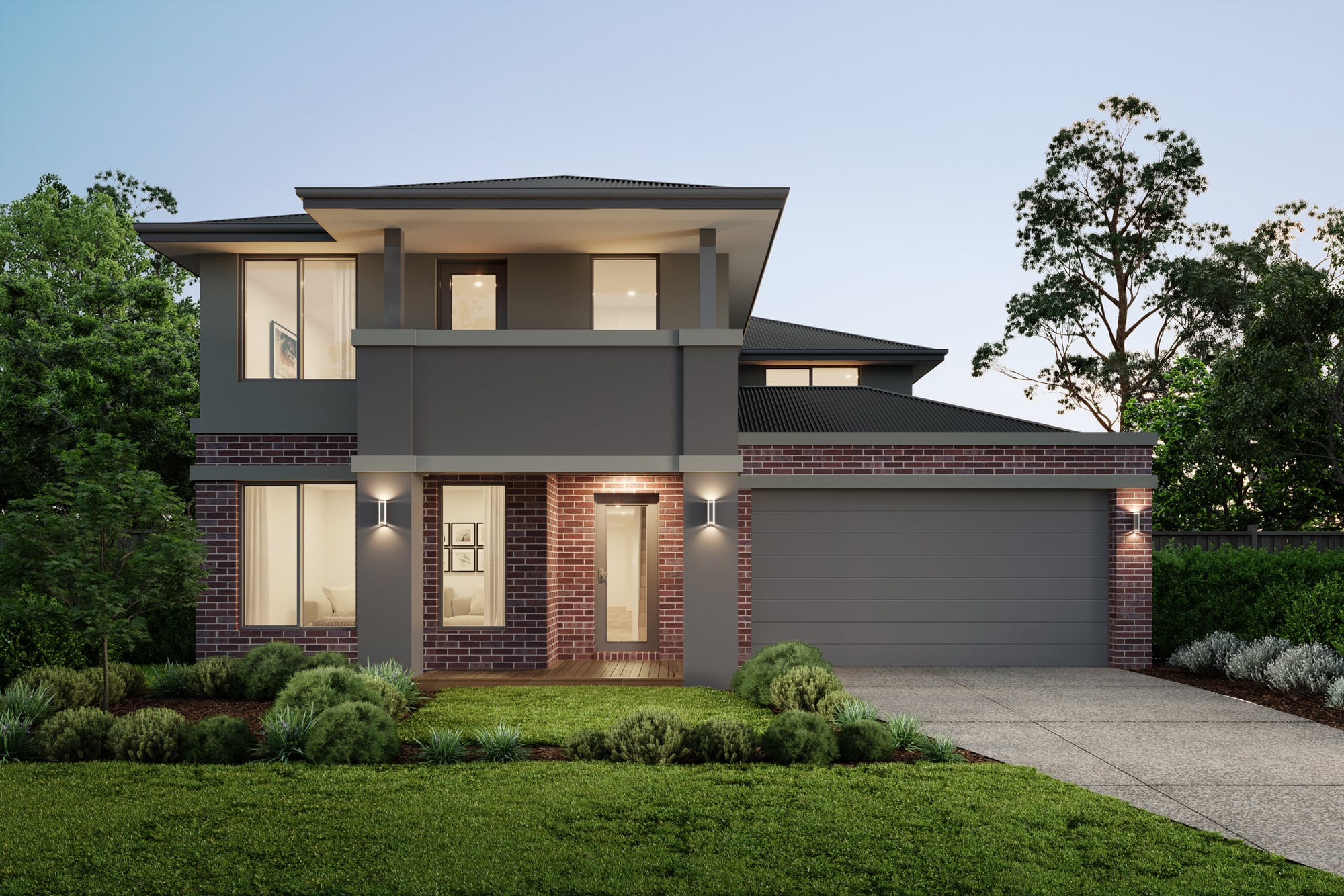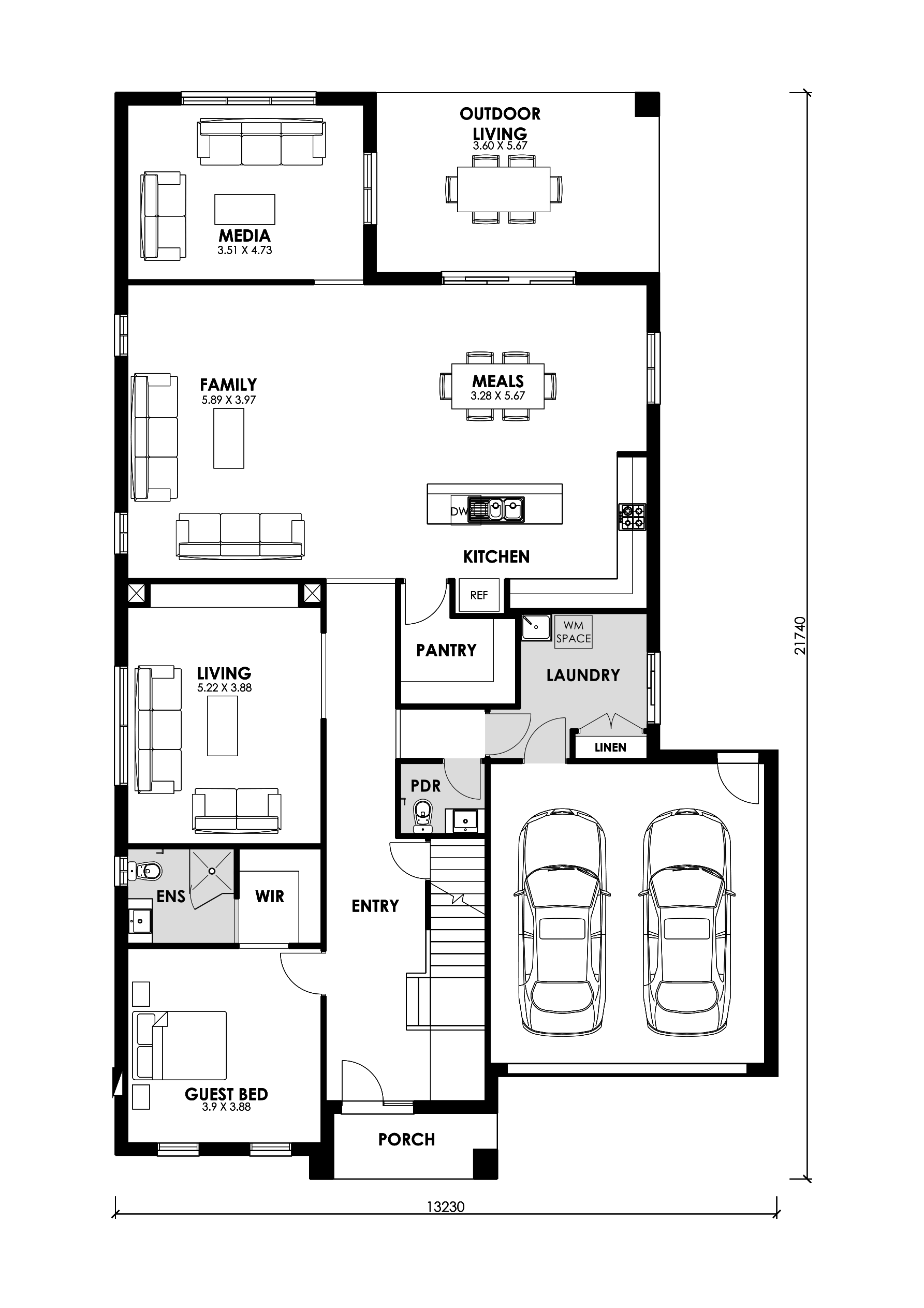Bridgewater
Specifications
43.66
Home Size (sq)
Home Size (sq)
16
Min. Land Width
Min. Land Width
30
Min. Land Depth
Min. Land Depth
Home Description
Impeccable design meets effortless sophistication in this spacious two-storey home. Bridgewater 44 features downstairs living and upstairs sleeping, with each bedroom boasting its own walk-in robe and separate ensuite. The master goes one step further with his and her WIRs, separate toilet and a generous ensuite with double shower and bath. Nothing is overlooked with an inviting rumpus area completing the upstairs offering. Downstairs an additional guest bedroom offers a flexible home office space, while a lavish family and meals area flows through to outdoor entertaining. A separate media room completes this contemporary and inviting home.
https://chatham.foundrydigital.com.au/wp-content/uploads/2021/04/BRIDGEWATER-44-N-1-merged.pdf
Logan
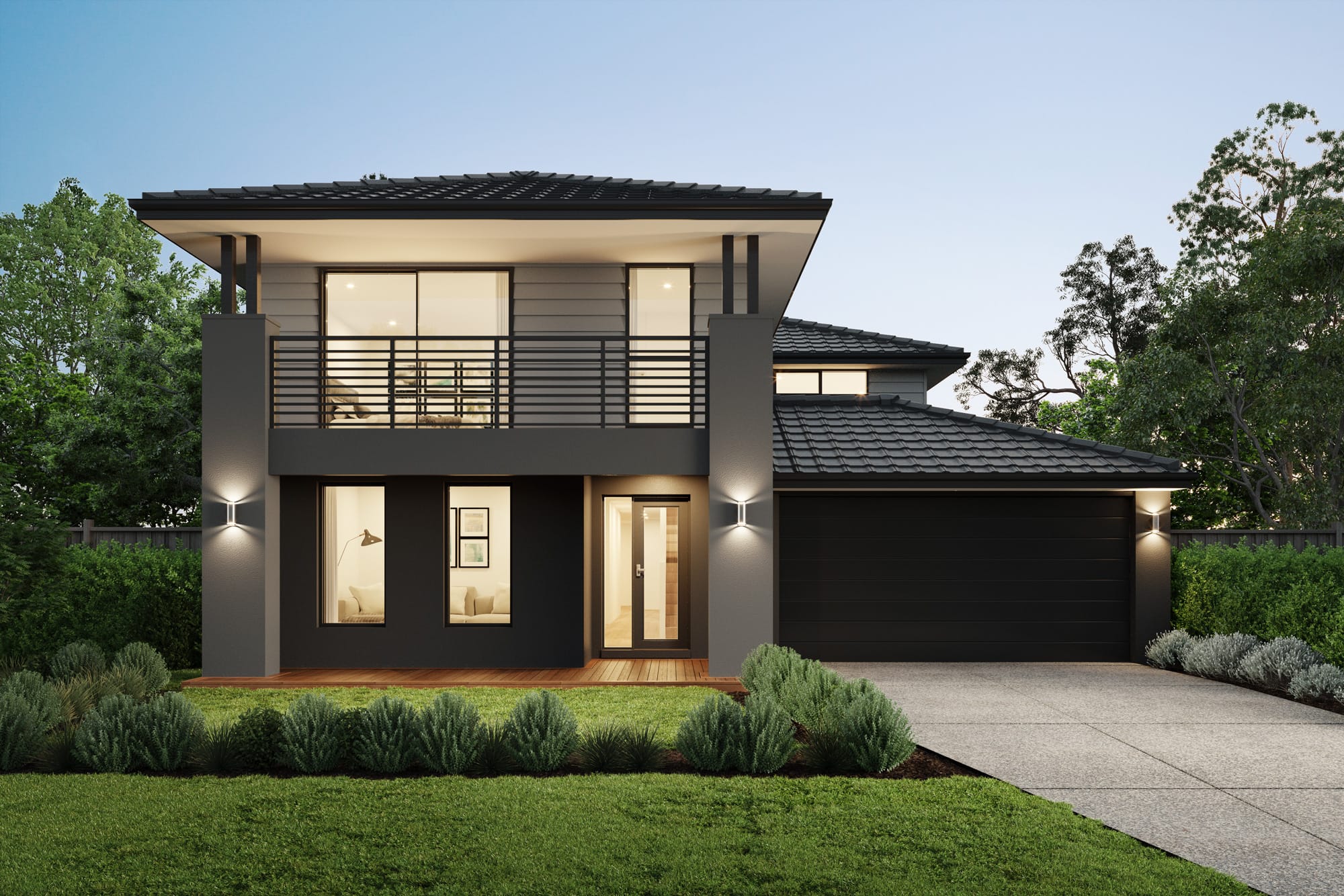
Grove
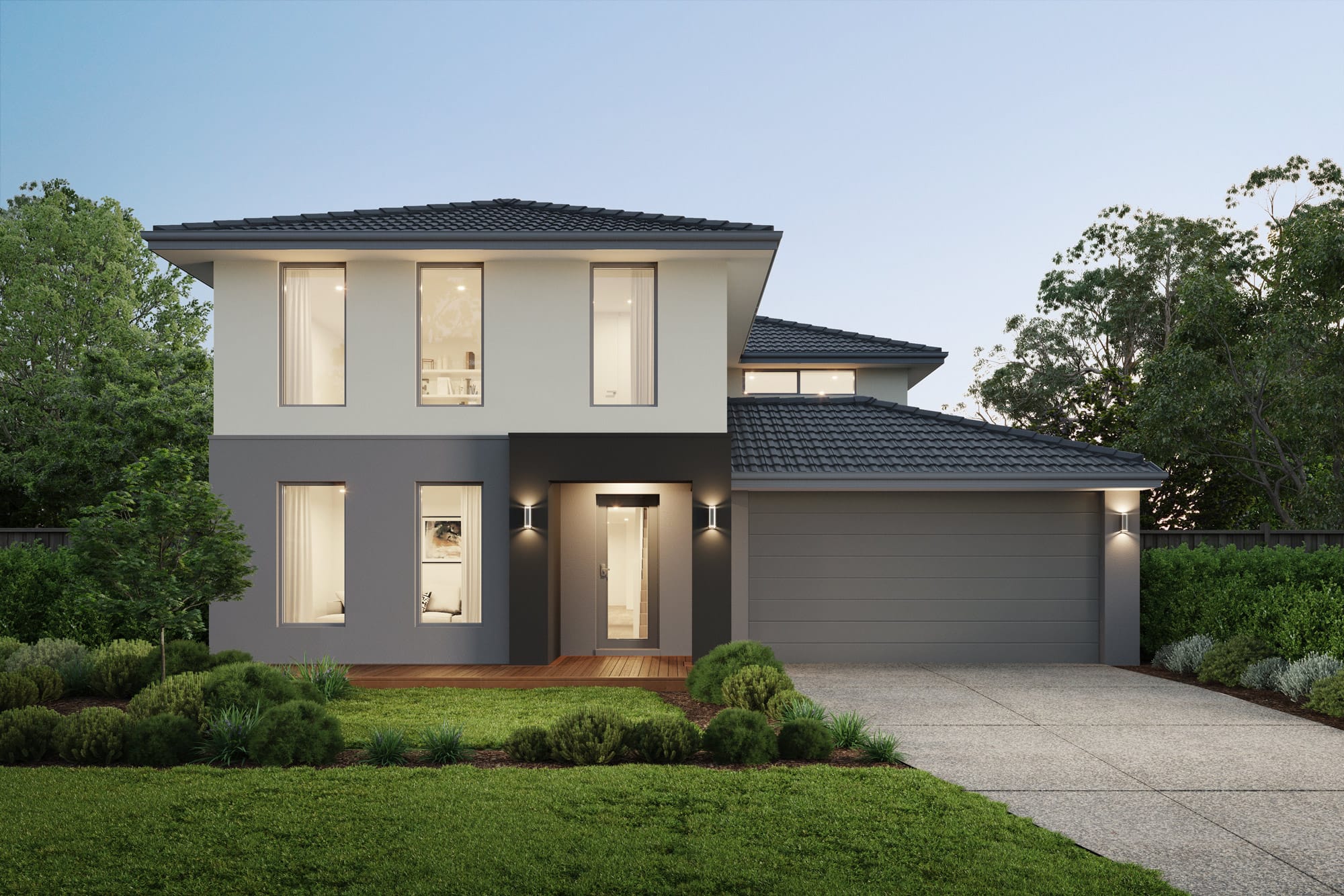
Glenelg
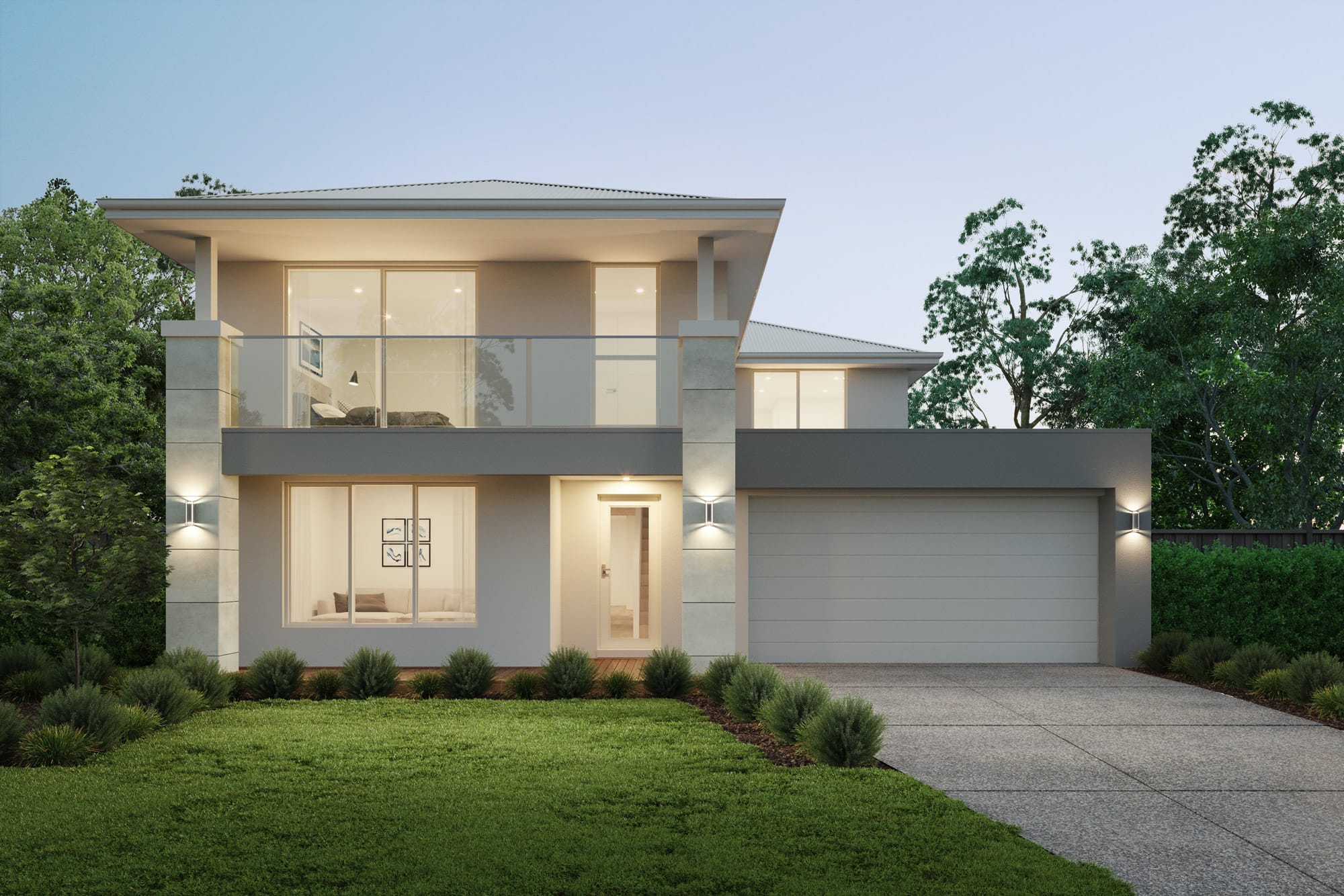
Glenroy
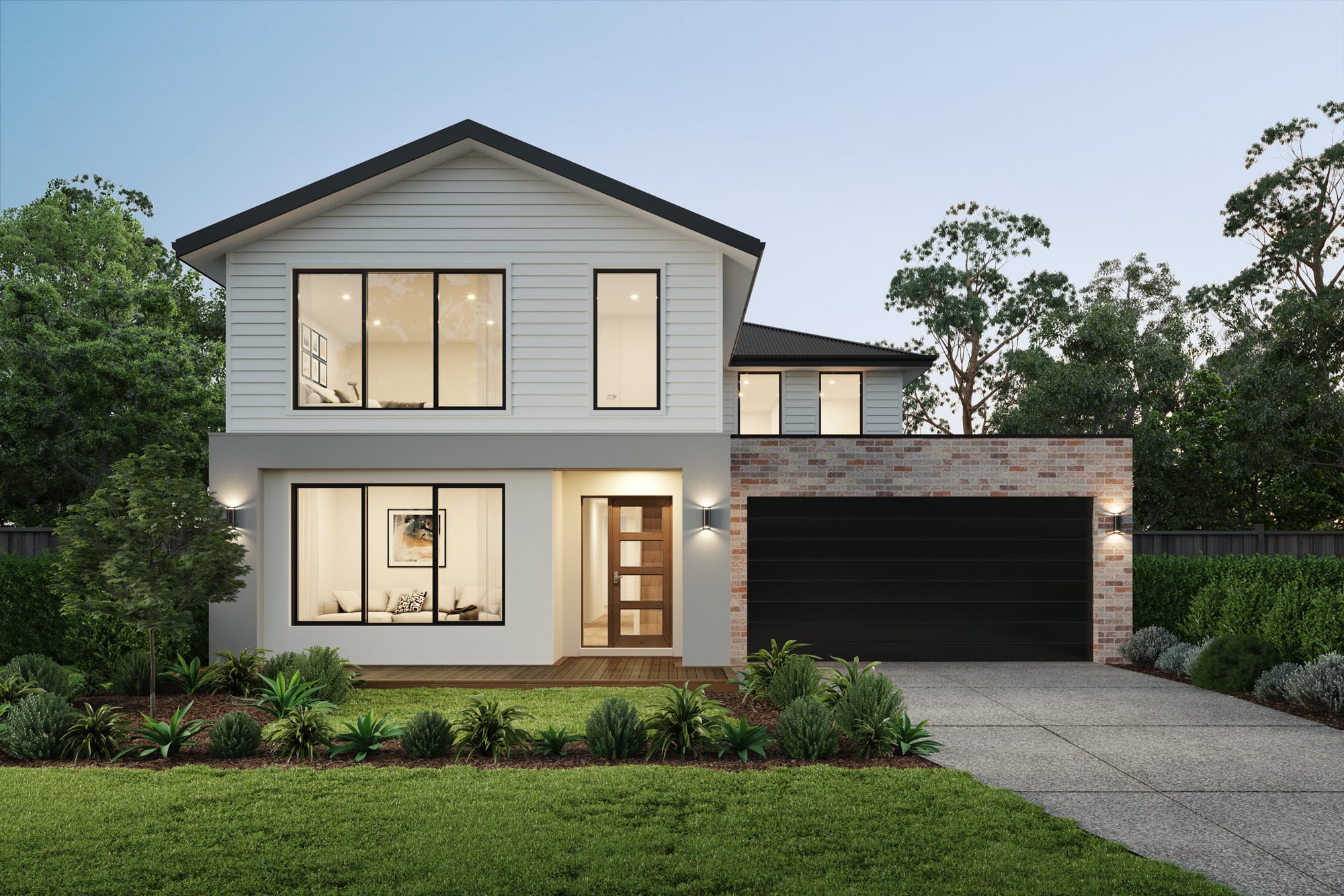
Otway
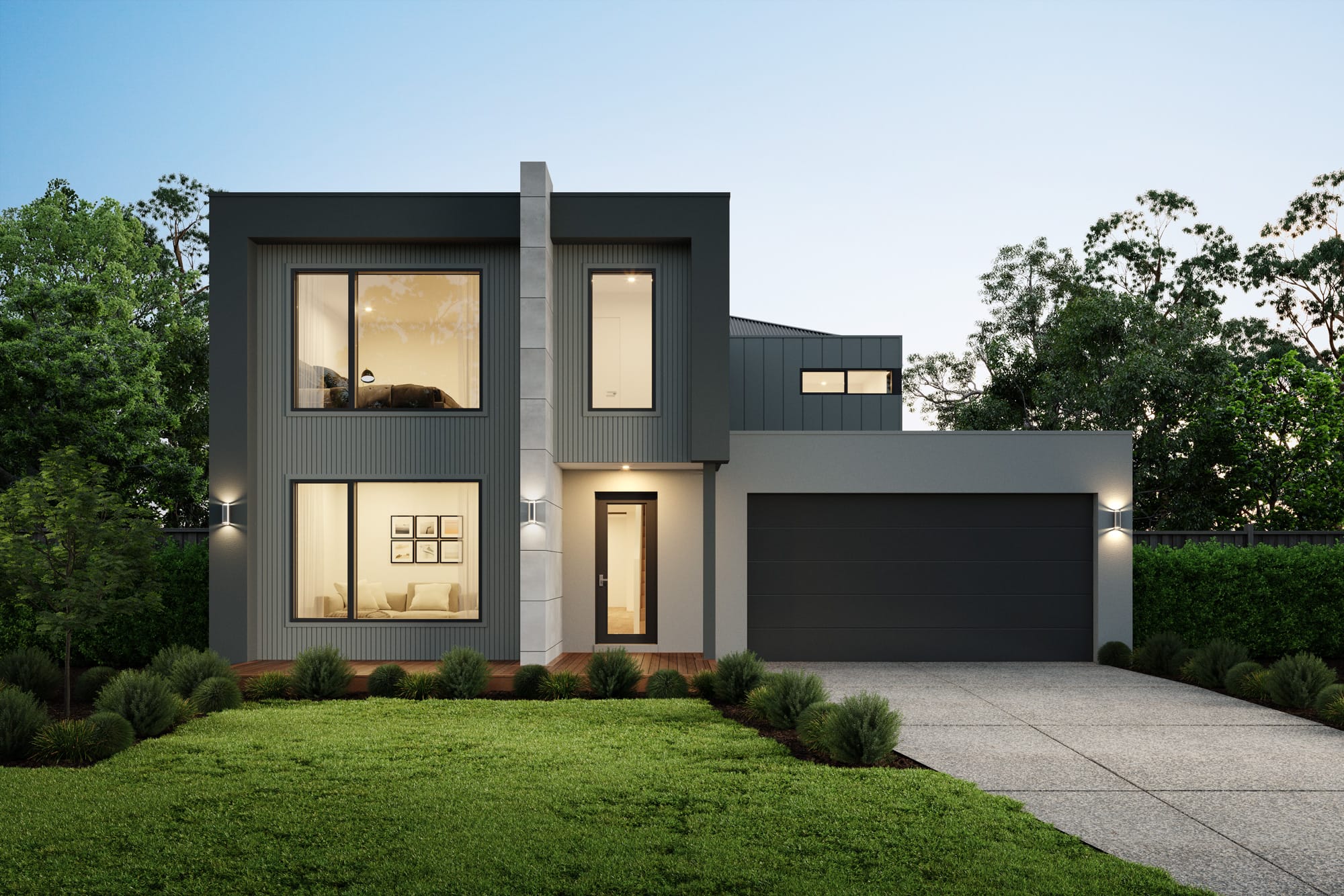
Stoneleigh
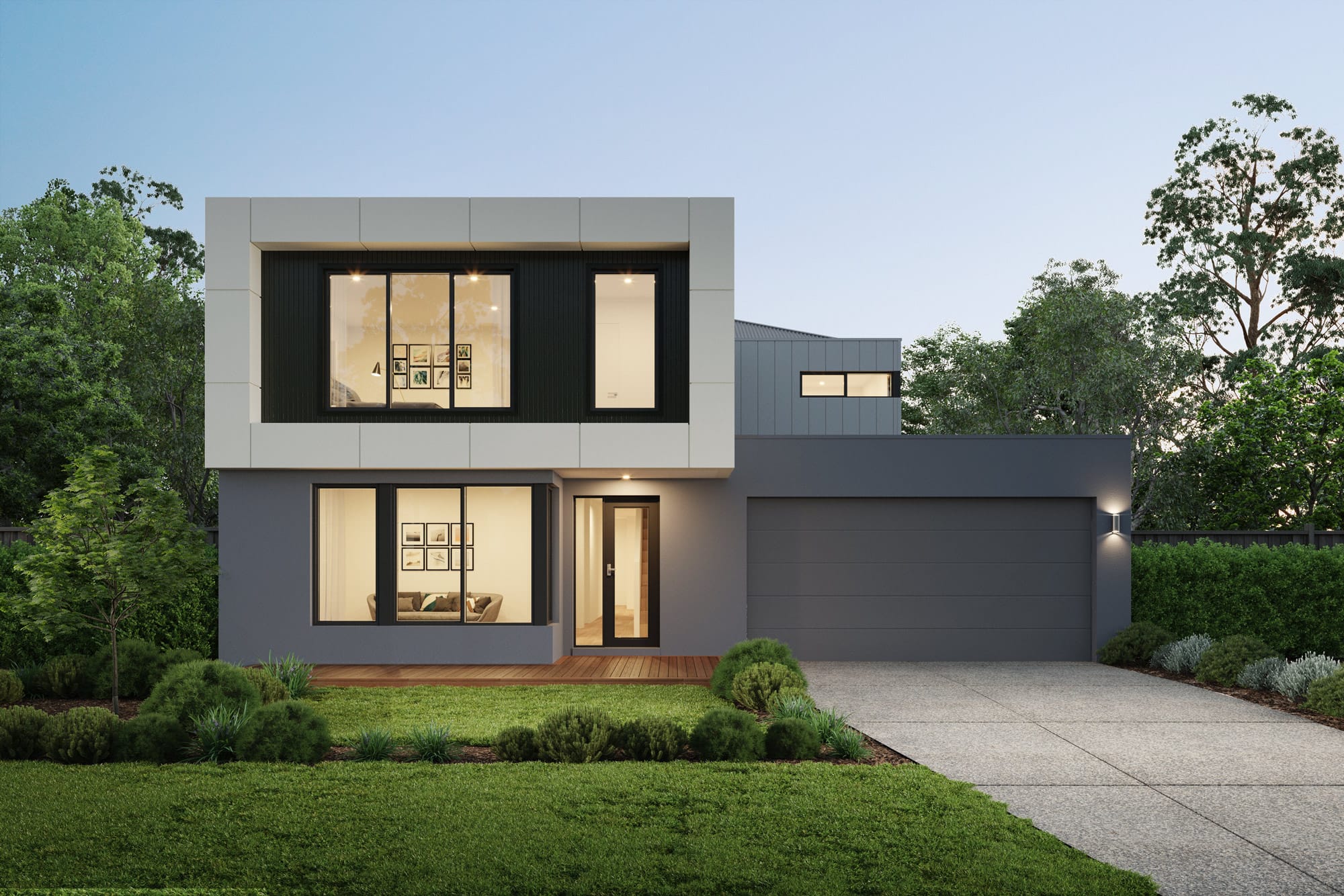
Brunswick
