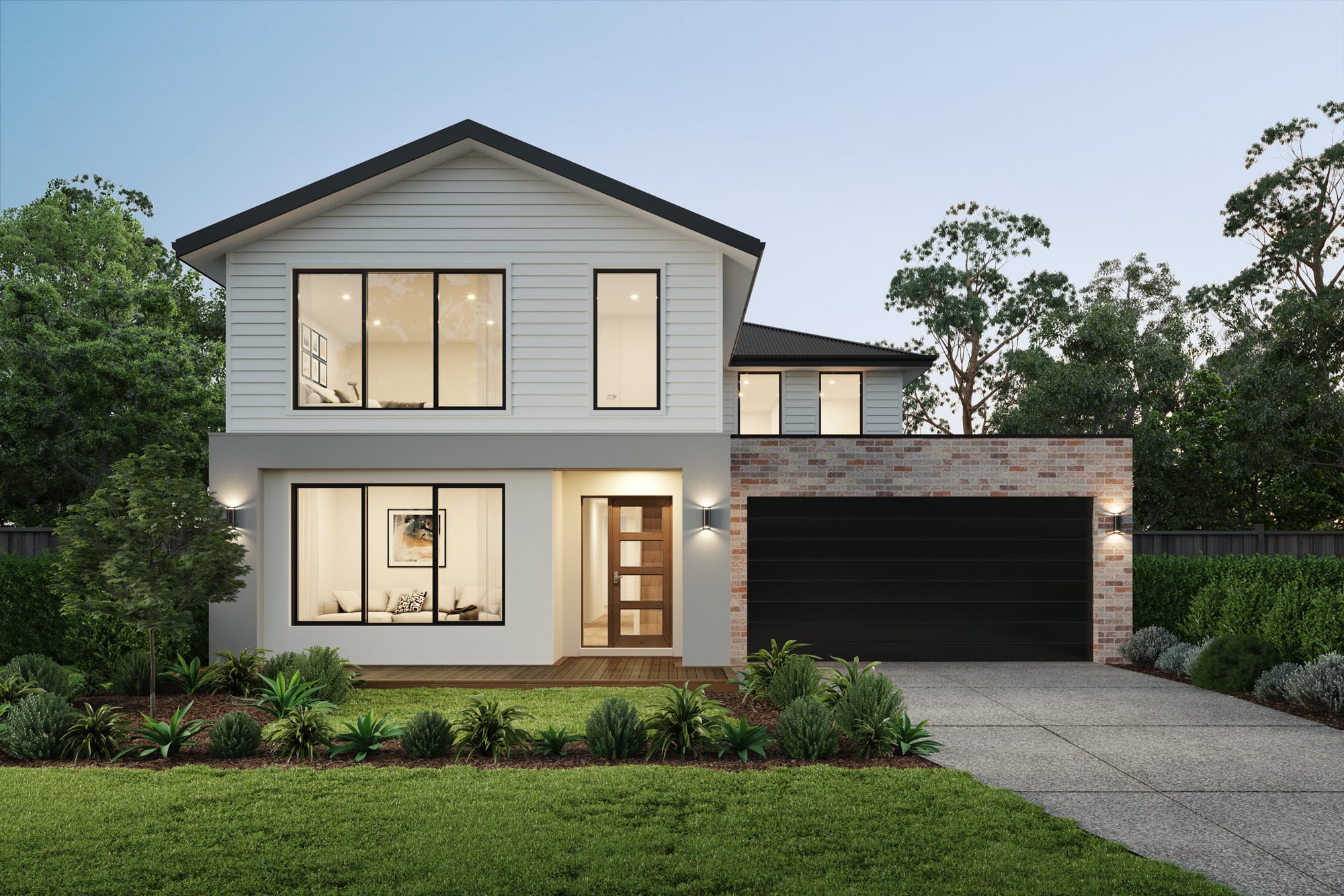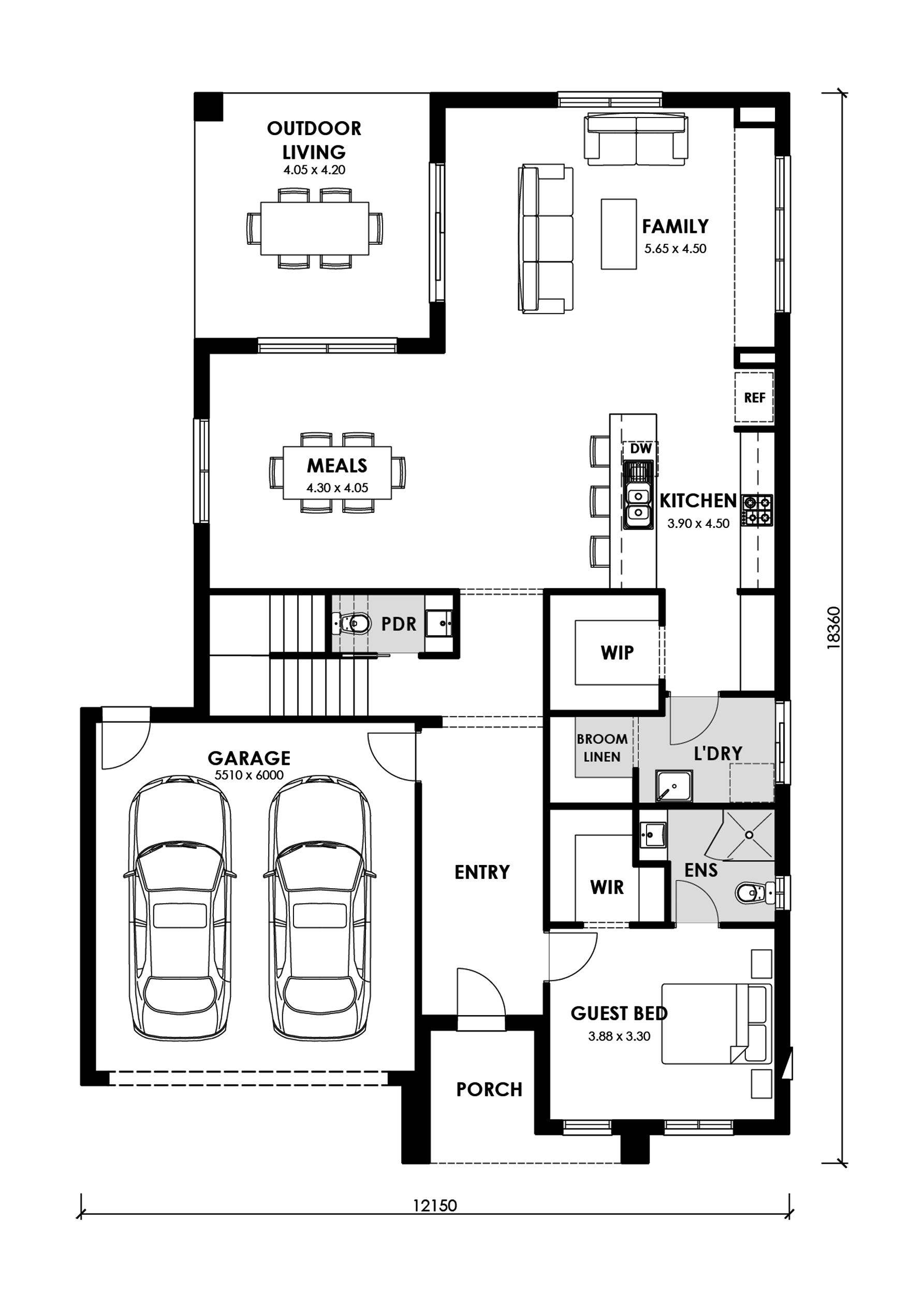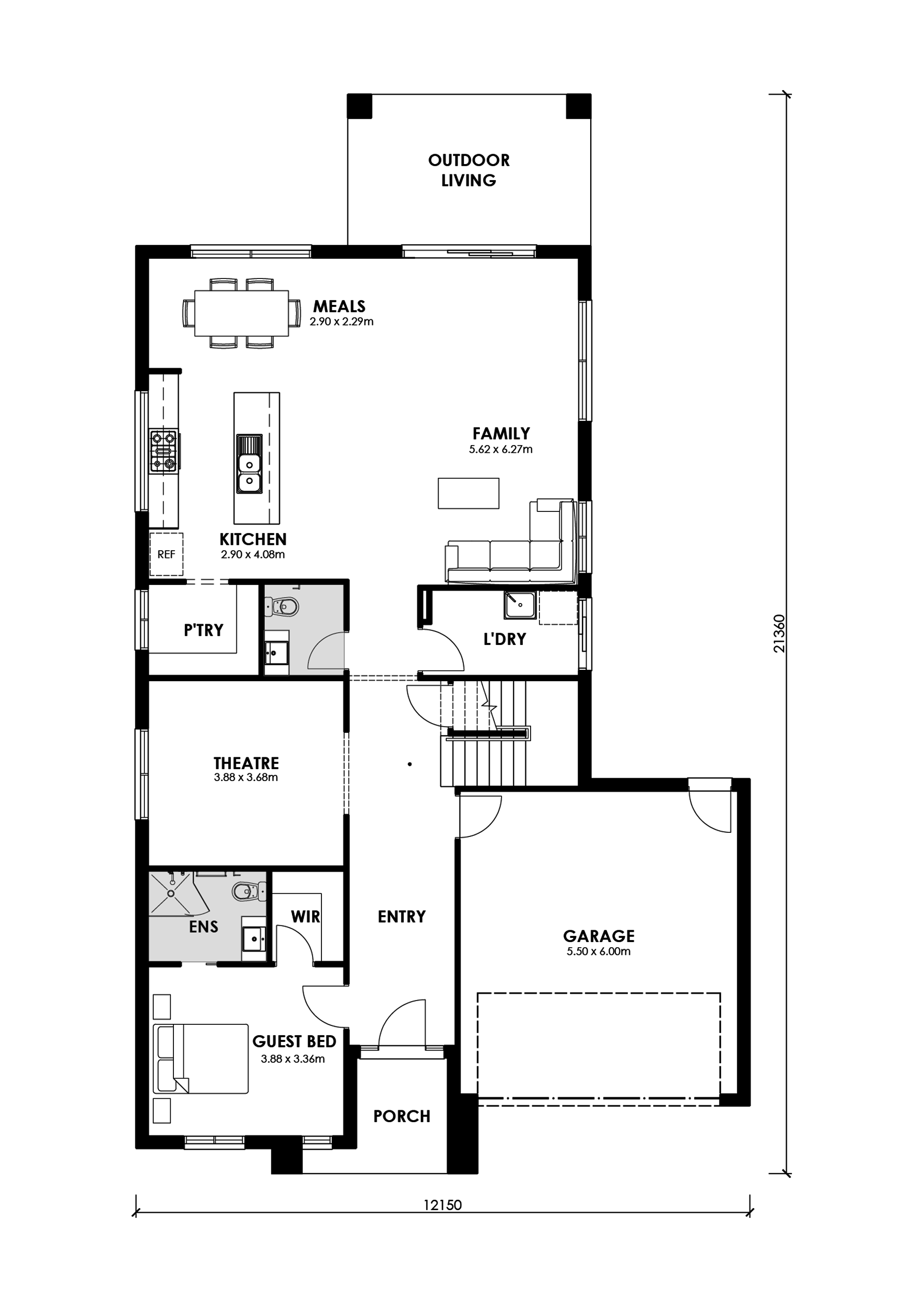Lonsdale
Specifications
Home Size (sq)
Min. Land Width
Min. Land Depth
Home Size (sq)
Min. Land Width
Min. Land Depth
Home Description
The Lonsdale is the kind of home you’ll invite guests to stay, and they’ll never want to leave. The luxurious and spacious downstairs living includes open plan kitchen and family opening onto an alluring outdoor entertainment space. The kitchen is designed with families in mind, including a large walk-in pantry and direct access to the laundry and broom storage – it’s hard to imagine a design that better prioritises efficiency and practicality without compromising aesthetics and liveability. The front of the home includes a superb guest wing including ensuite and walk-in robe, outdone only by the upstairs master which boasts even more generous proportions and separate his and her WIRs. The rest of the family will also be delighted, with the three additional bedrooms enjoying proximity to a sizeable and inviting retreat.
The Lonsdale 37 boasts many of the same features as its slightly smaller sibling (Lonsdale 35) but adds further surprises with the inclusion of an intimate theatre downstairs, while the upstairs retreat is expanded and repositioned to the rear of the home. Extensive storage is integrated throughout the residence, while a huge master bedroom delivers unrivalled comfort. The wide entryway and massive open plan living add to the luxurious feel of this uncompromising residence.
Glenelg
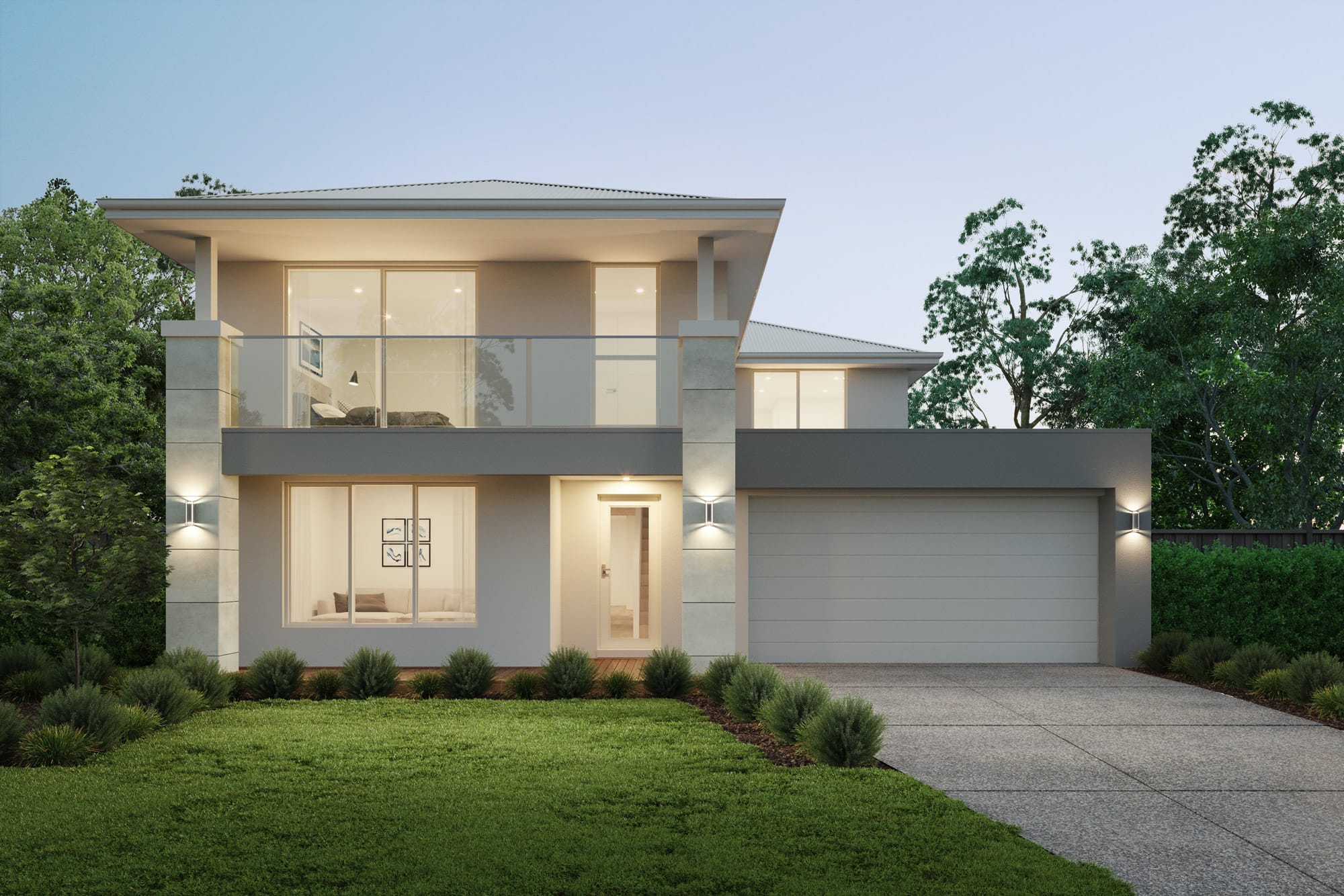
Grove
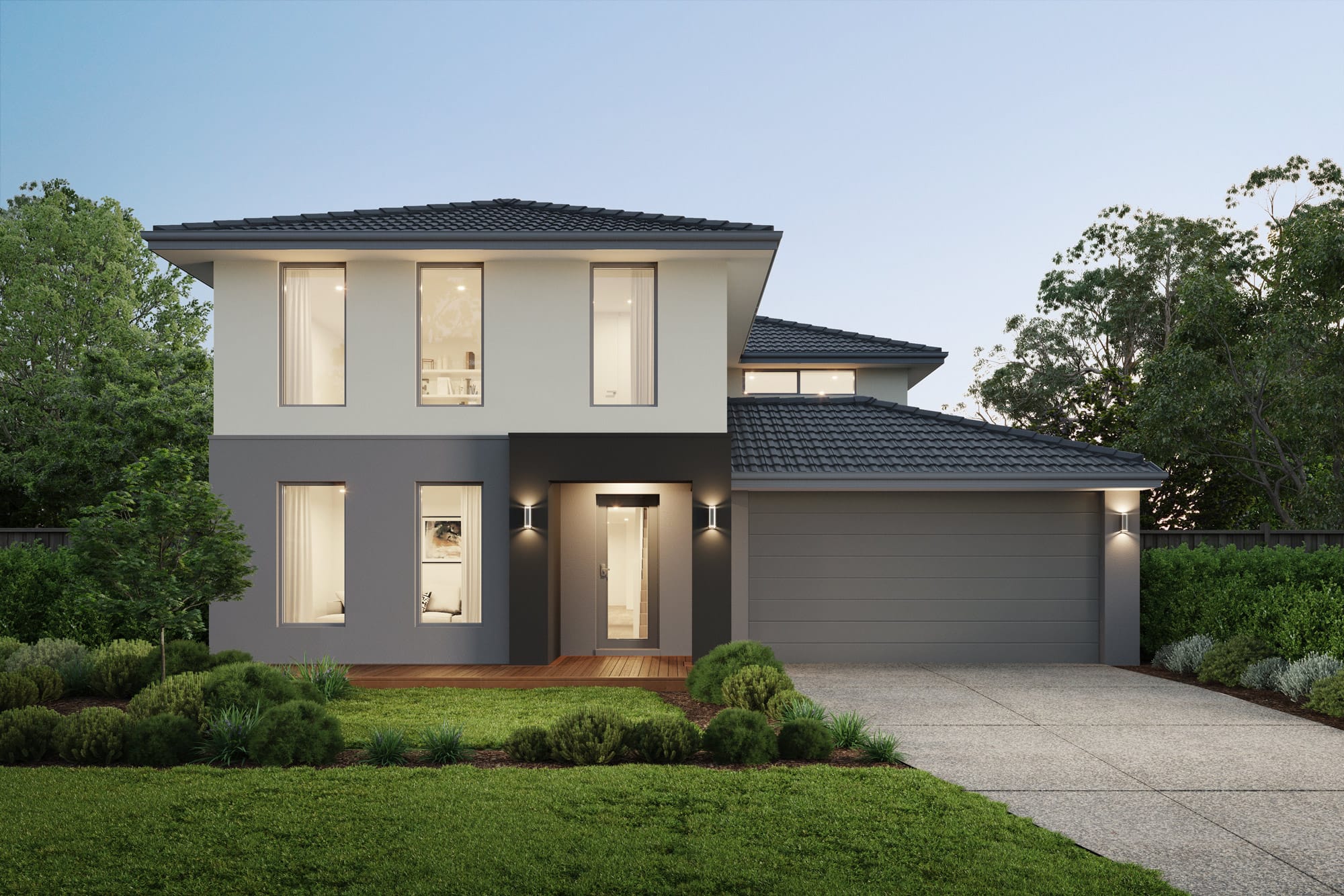
Logan
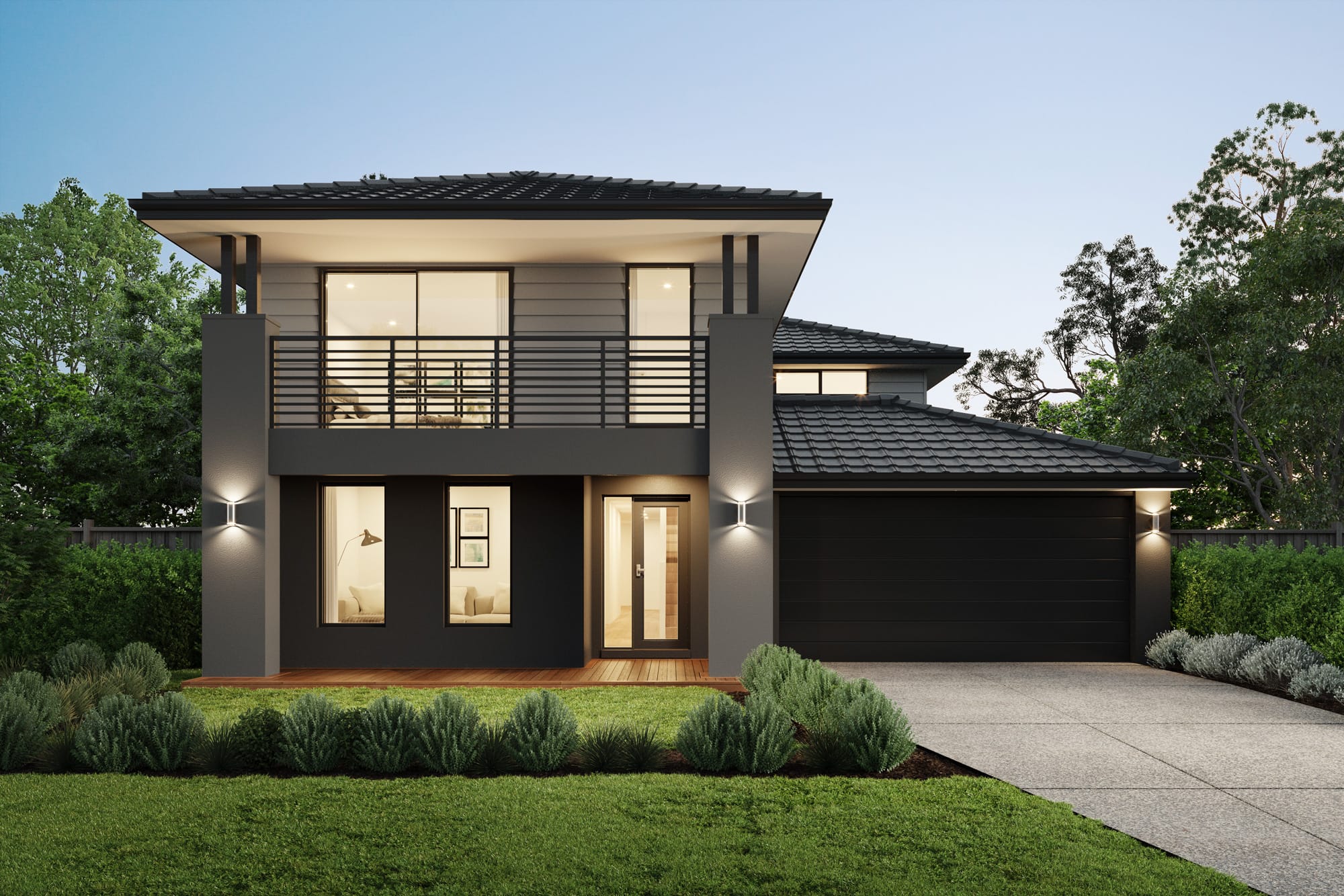
Brunswick
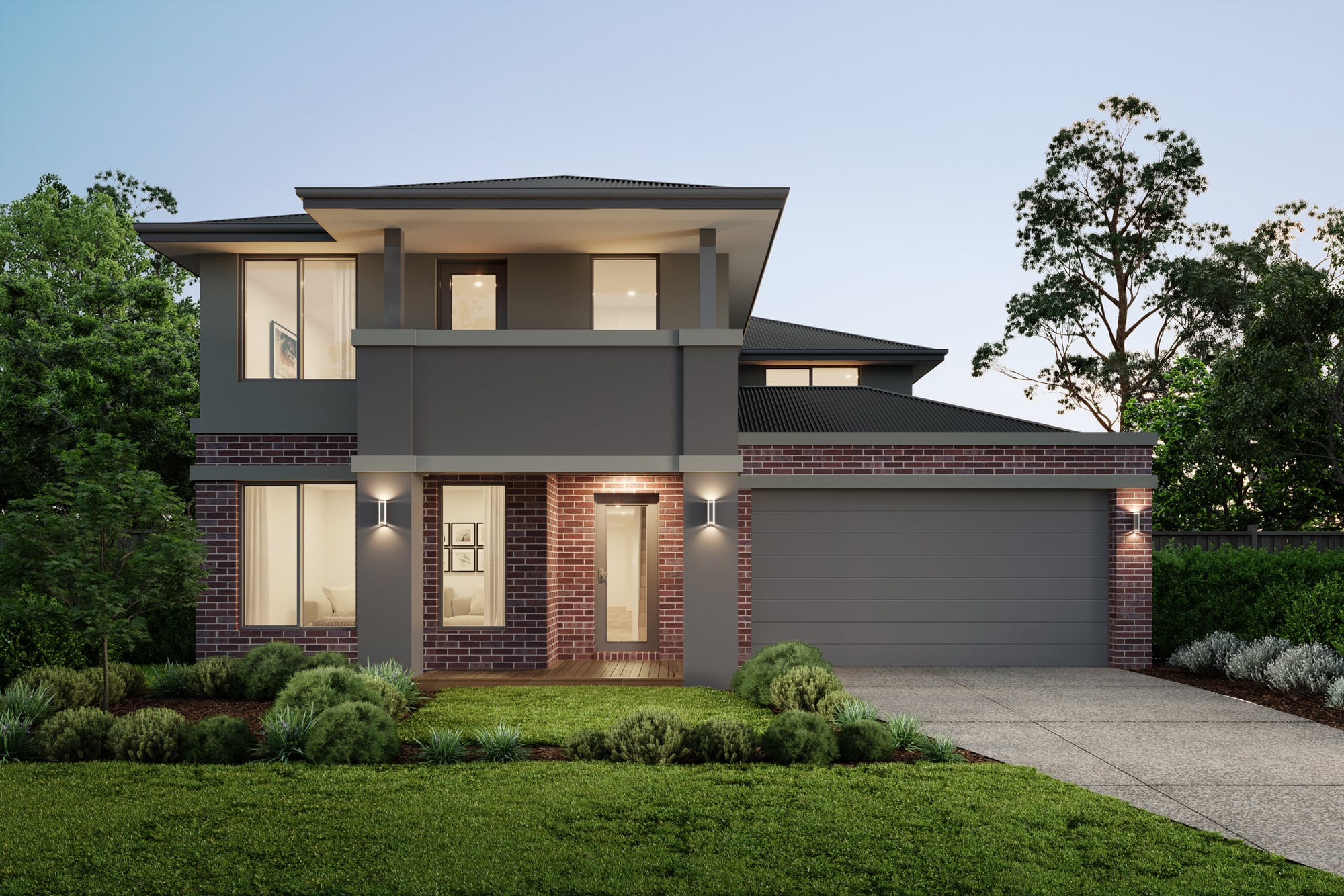
Stoneleigh
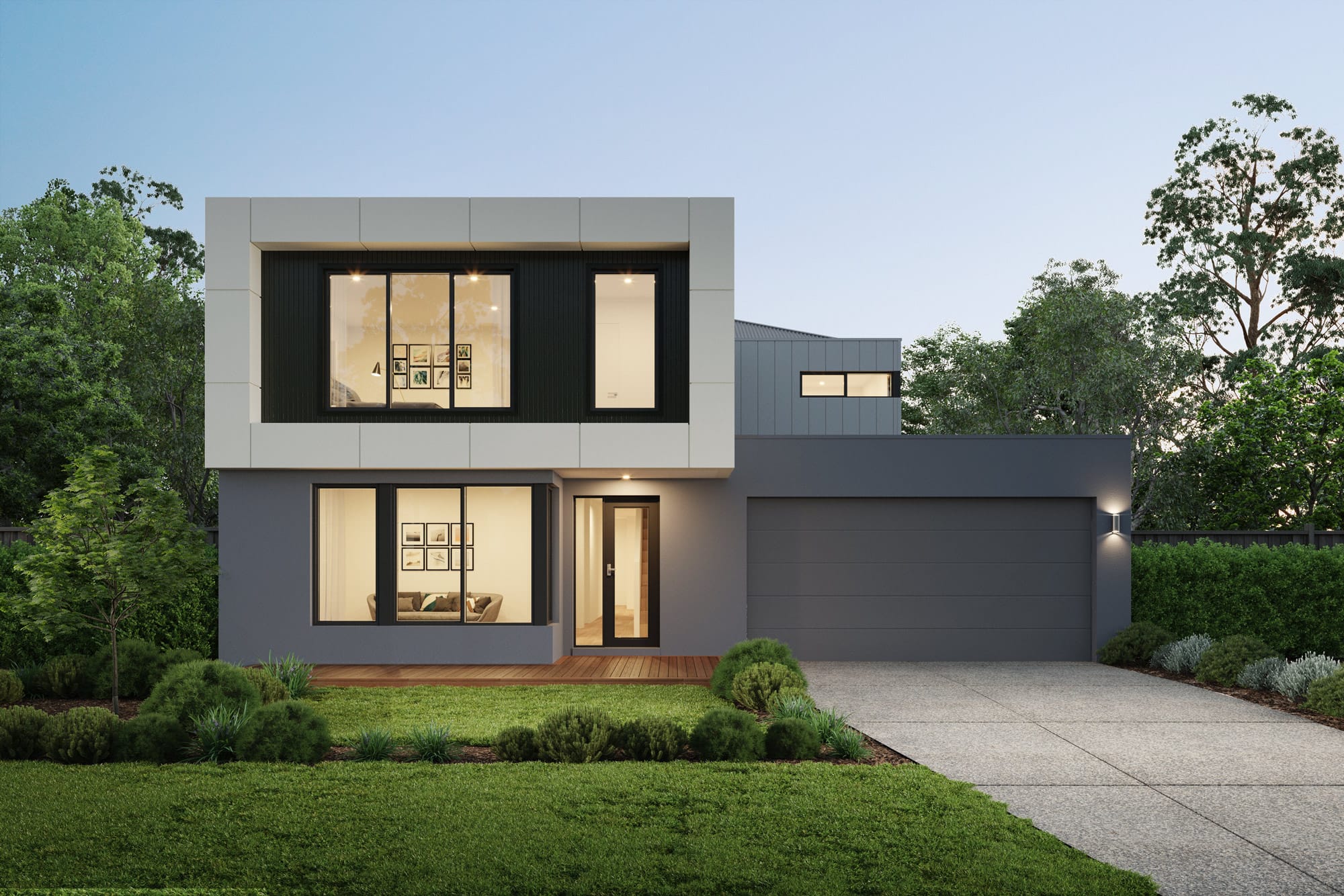
Otway
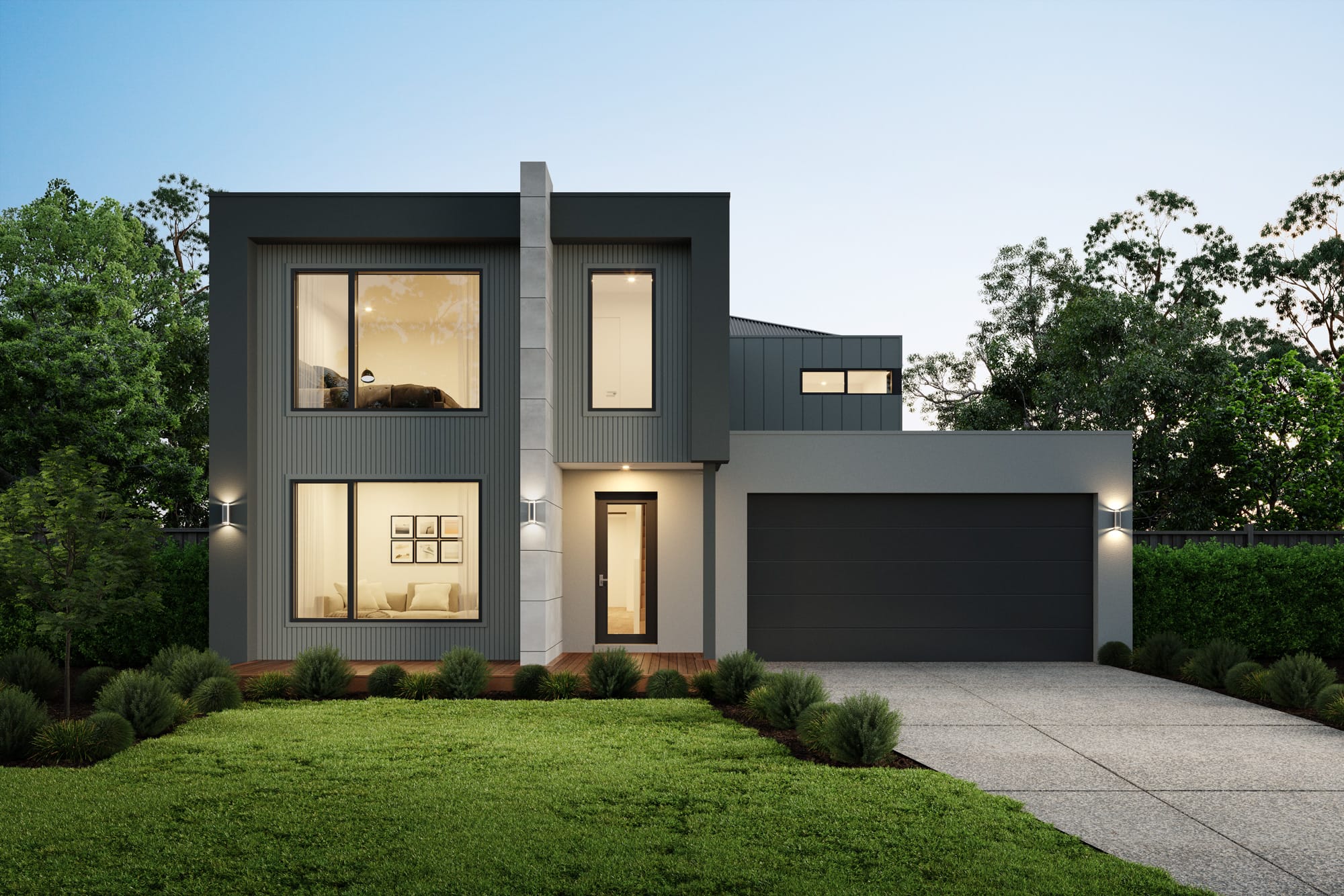
Glenroy
