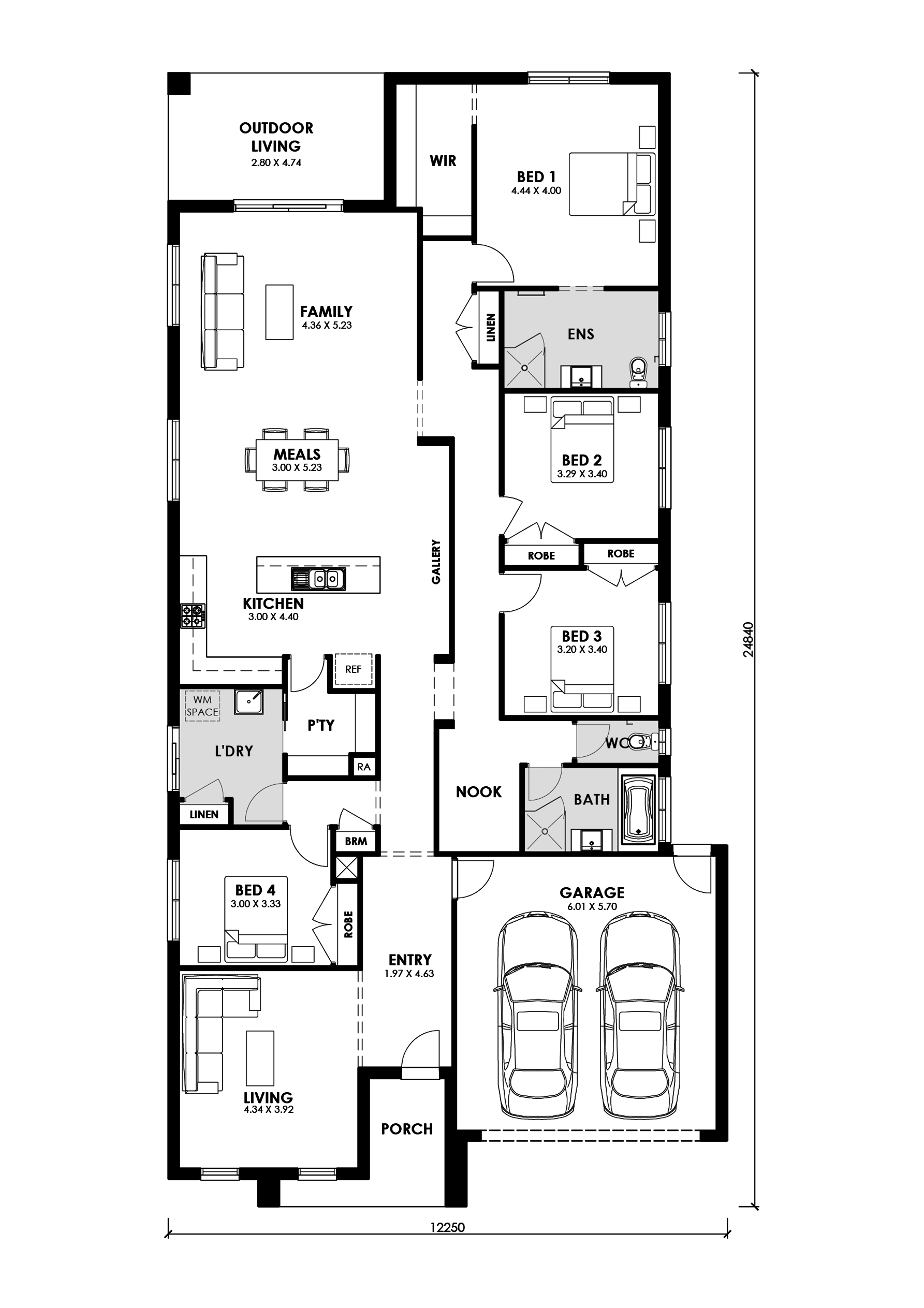Lorne
Specifications
Home Size (sq)
Min. Land Width
Min. Land Depth
Home Description
Enter the Lorne 29 into a wide and welcoming hallway and feel yourself beckoned immediately into the inviting front living. But the full potential of this home really comes to the fore as you progress towards the kitchen living when clever zoning becomes apparent. On the left, an open plan family and meals area extends through to outdoor living, while a door on the right provides access to an extensive bedroom wing. In a protected position at the rear of the home, the master suite incorporates a beautiful ensuite and capacious walk-in robe. Two more bedrooms share a generous bathroom and bonus study nook. A fourth bedroom positioned beyond the front lounge offers versatility as a study if desired while the expansive laundry and pantry are designed with a family in mind.
Shelly
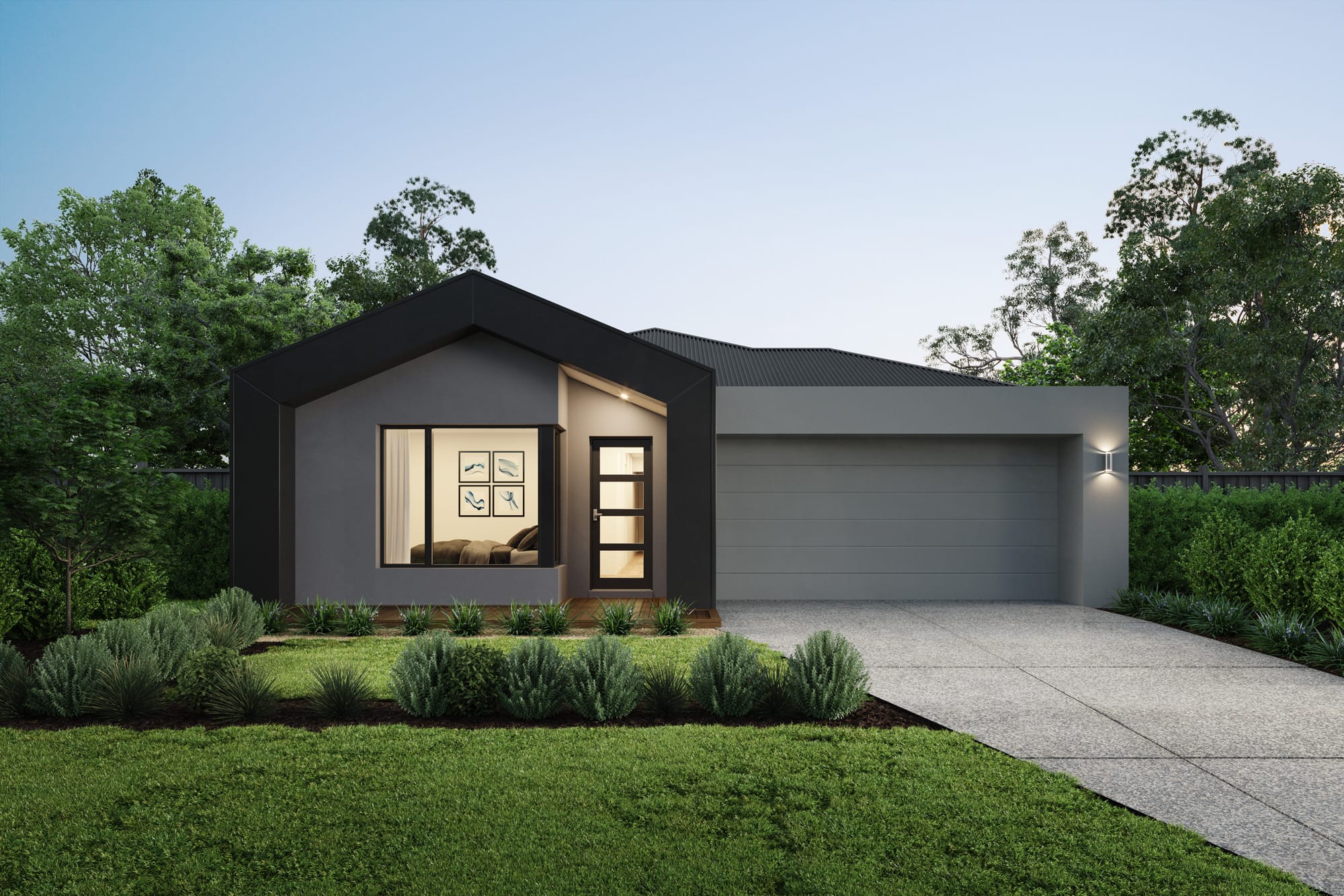
Contempo
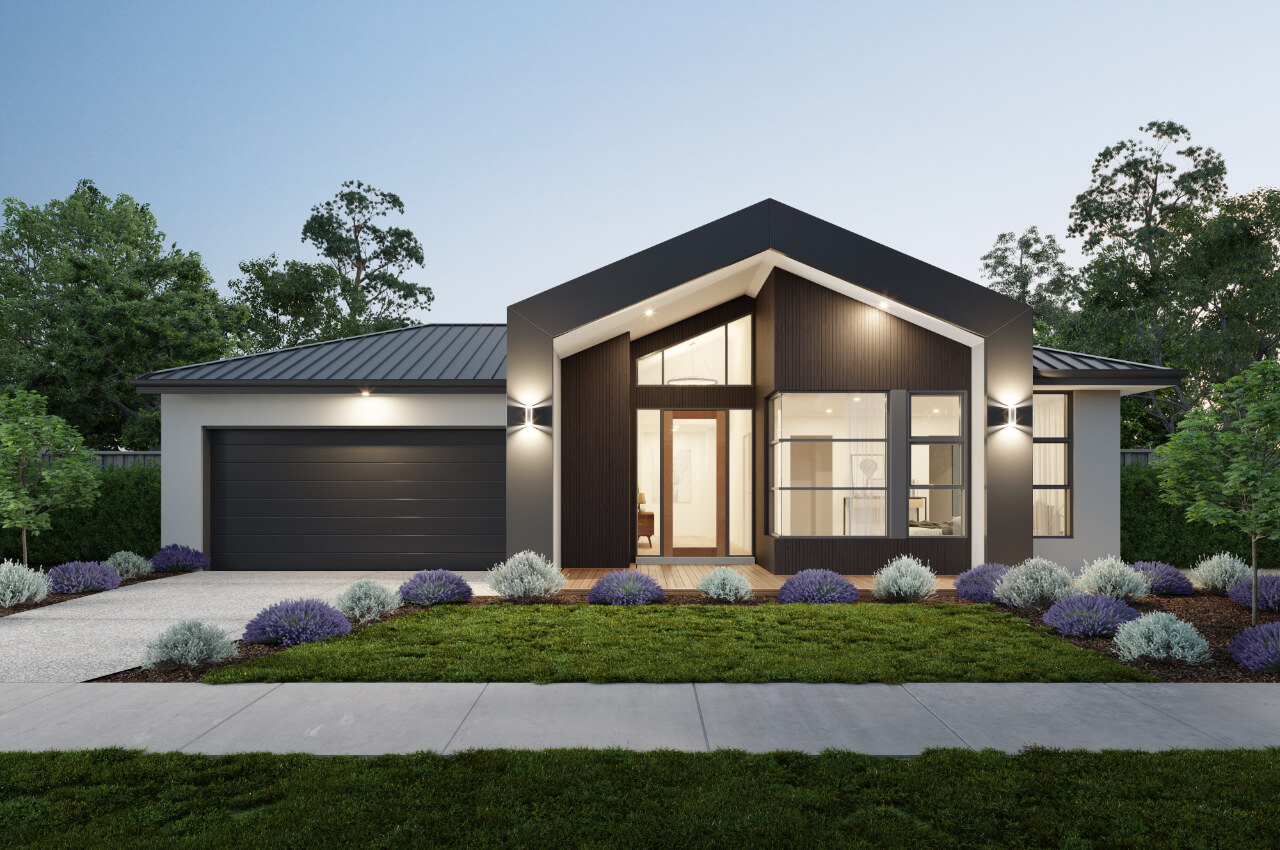
Jan Juc
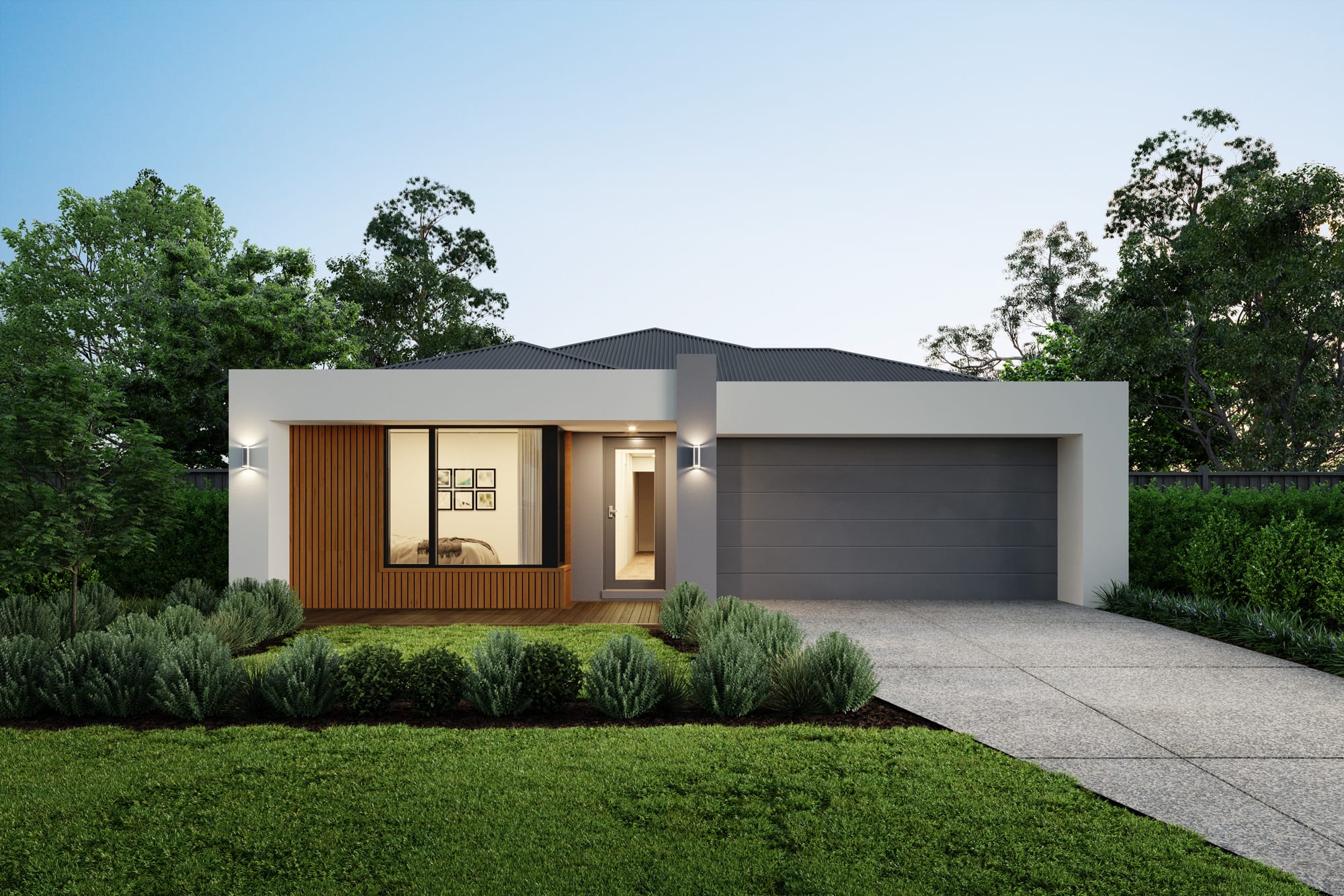
Urban
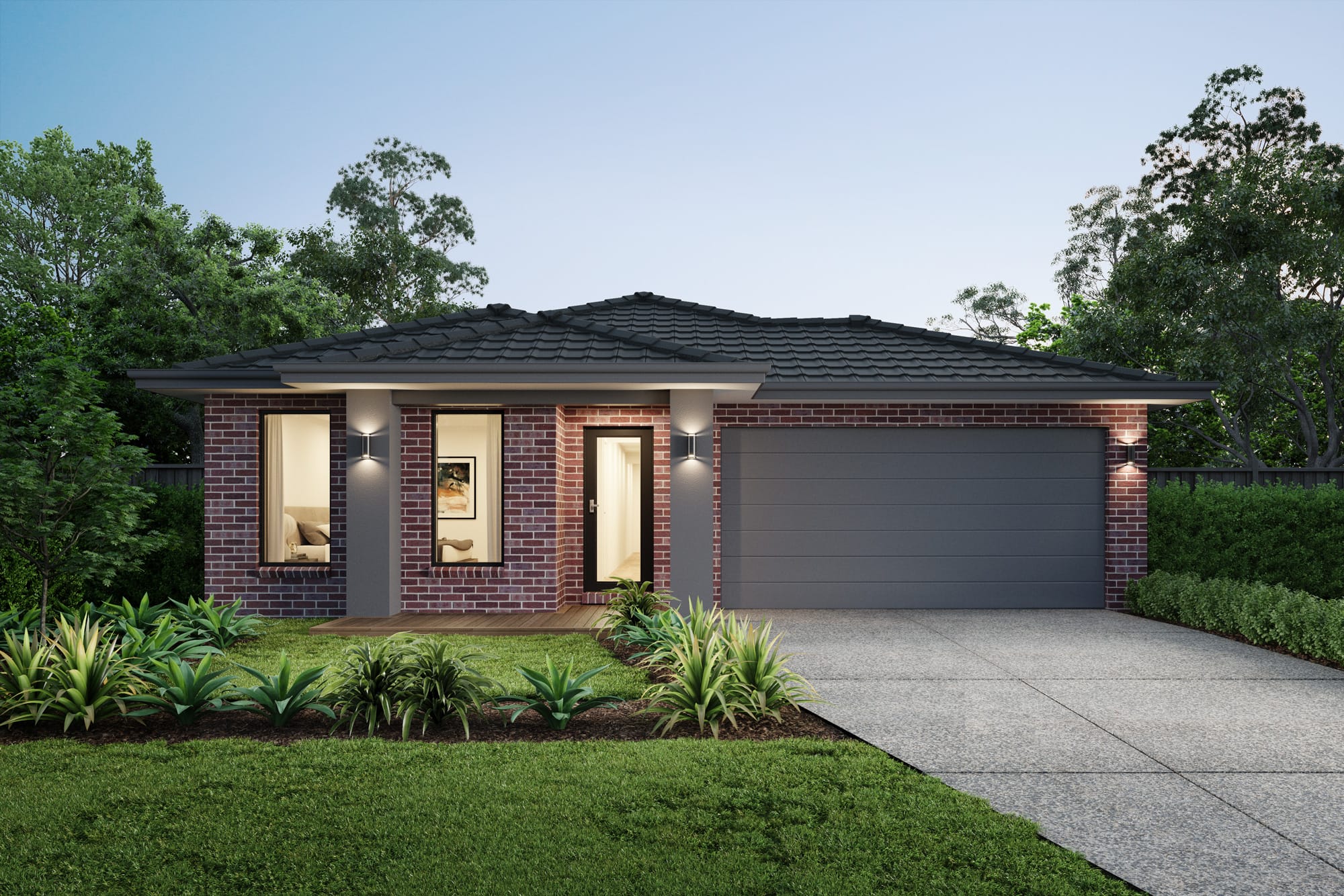
Zeally

Shortland
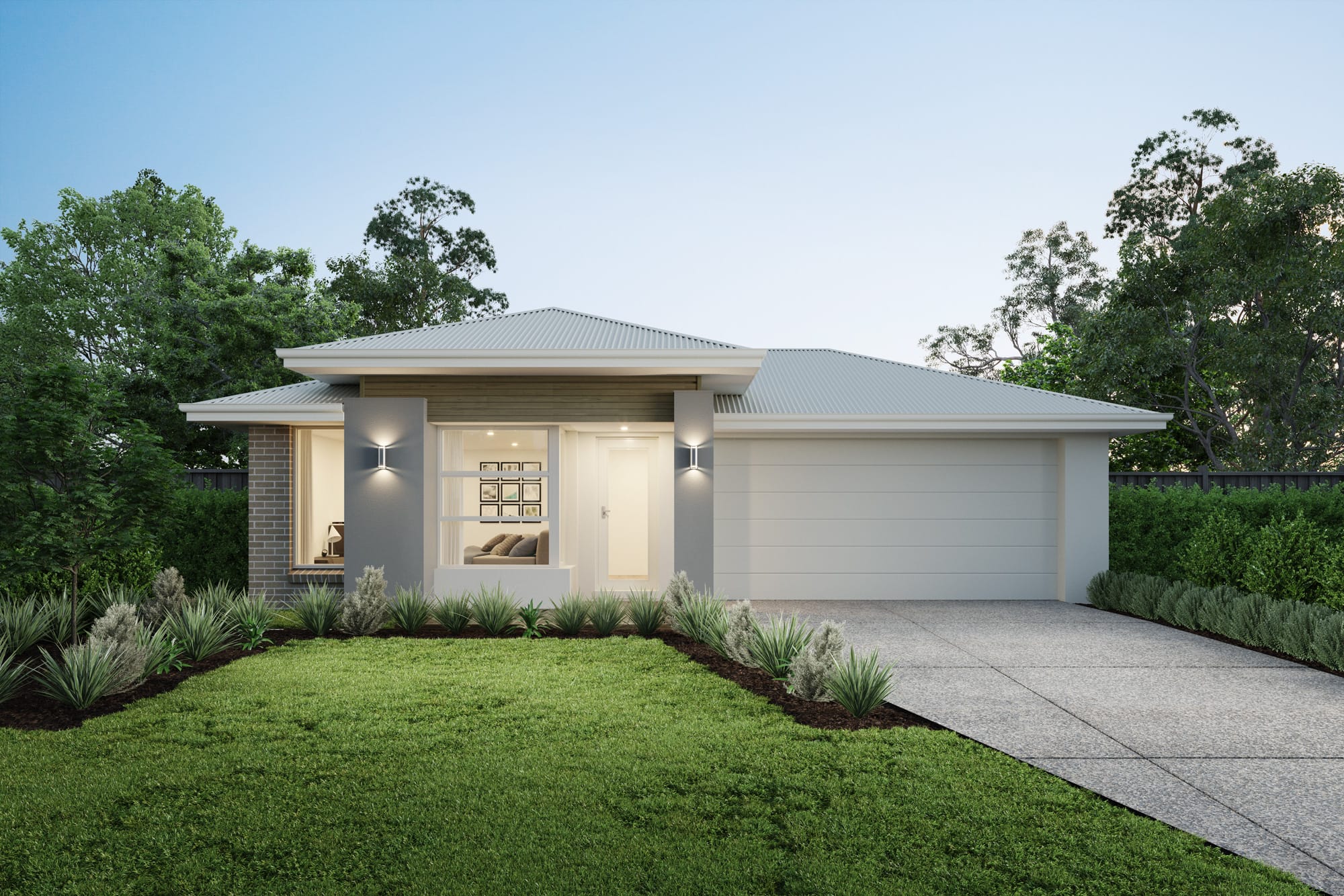
Thompson
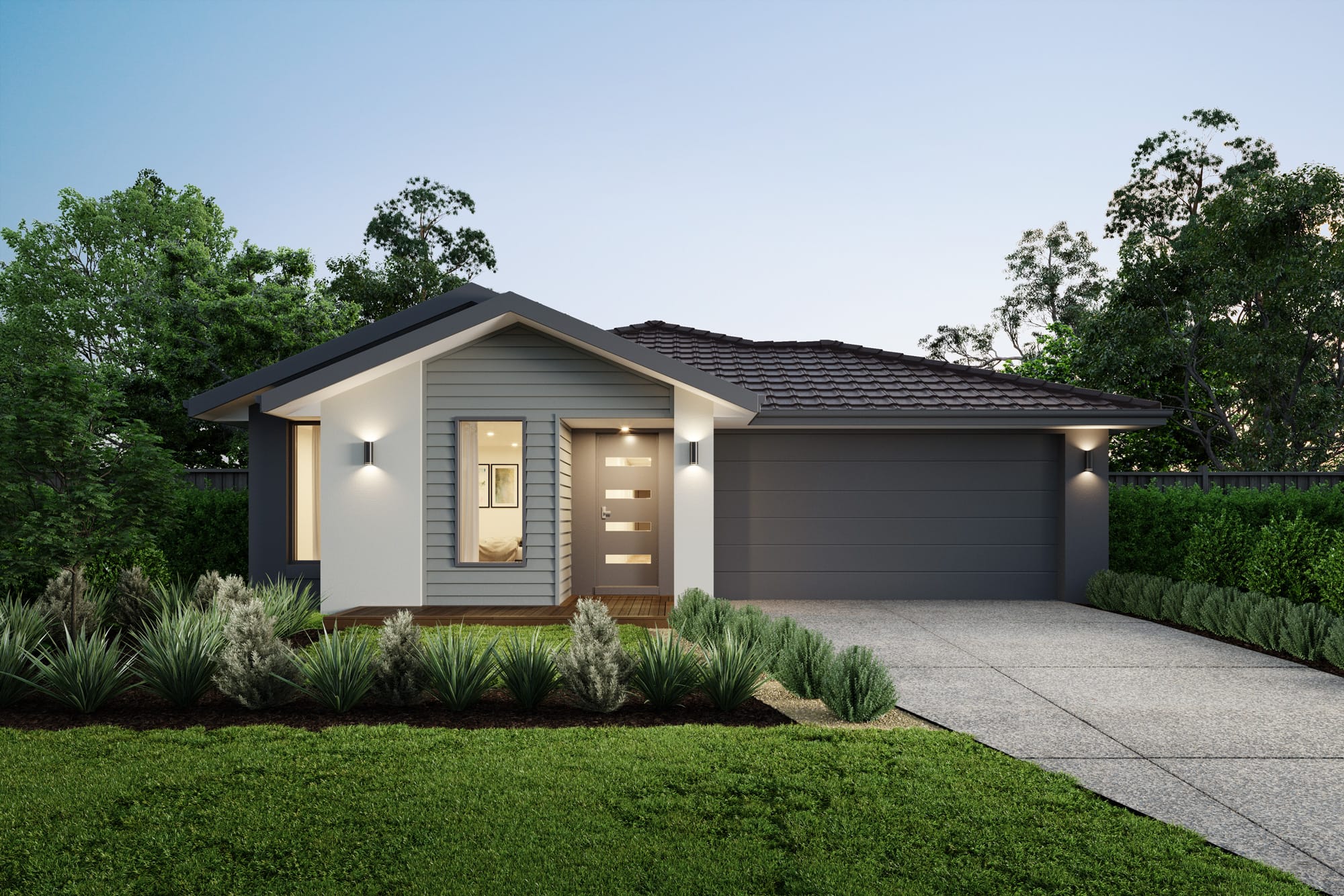
Clifton

Queenscliff

